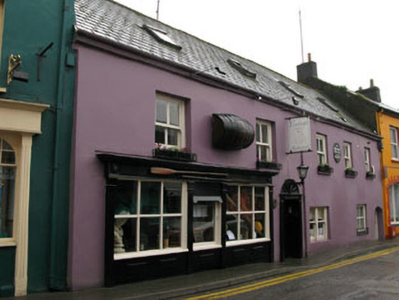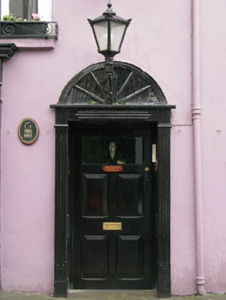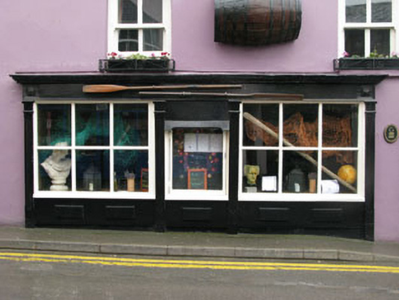Survey Data
Reg No
20851108
Rating
Regional
Categories of Special Interest
Architectural, Artistic
Original Use
House
In Use As
Restaurant
Date
1720 - 1760
Coordinates
163934, 50319
Date Recorded
04/03/2009
Date Updated
--/--/--
Description
Terraced five-bay two-storey with dormer attic former house, built c.1740, now in use as restaurant. Pitched slate roof having rendered eaves course, cast-iron rainwater goods and recent rooflights. Rendered walls with recent signage. Square-headed window openings throughout having render and stone sills. Two-over-two pane timber sliding sash windows to the first floor. Bipartite timber framed window with one-over-one pane timber sliding sash windows and replacement timber casement window to ground floor. Round-headed door opening within timber doorcase comprising fluted pilasters and architrave with replacement glazed timber door, surmounted by spoked fanlight. Camber-headed door opening having rendered reveals and replacement timber battened door with wrought-iron strap hinges. Timber shopfront comprising fluted pilasters surmounted by foliated consoles, architrave, frieze and cornice with timber panelled stall risers. Fixed six-pane timber framed display windows flanking central timber casement window.
Appraisal
The size of the building, possibly once a pair, as well as the asymmetrical facade make it a distinguishing feature on this narrow streetscape. The shopfront is well designed, in keeping with others in the area and the building retains interesting features including sash windows, a fine doorcase and an interesting service entrance. It would appear that the street level has risen since the building was constructed, and this feature together with its steeply pitched roof, are suggestive of an early date.





