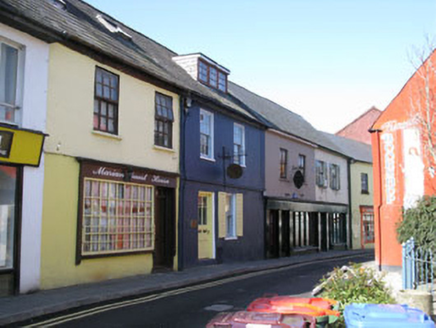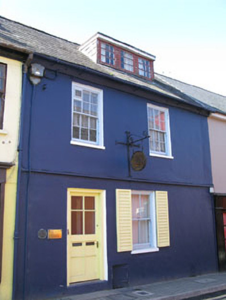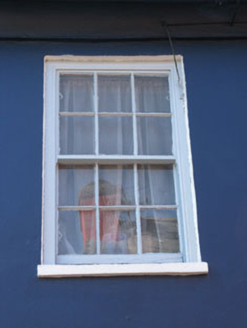Survey Data
Reg No
20851104
Rating
Regional
Categories of Special Interest
Architectural
Original Use
House
In Use As
Office
Date
1800 - 1840
Coordinates
163872, 50374
Date Recorded
05/03/2009
Date Updated
--/--/--
Description
Terraced two-bay two-storey with dormer attic former house, built c.1820. Now in use as office. Pitched slate roof with rendered eaves course and cast-iron rainwater goods. Felt-lined flat roof to dormer. Rendered walls with string course above ground floor. Recent plaques to front (north-east) elevation. Square-headed window openings with stone sills. Six-over-six pane timber sliding sash windows and timber louvre external shutters to ground floor openings. Square-headed tripartite window opening with multi-pane timber casement windows and timber louvre external shutters to dormer. Square-headed door opening having chamfered reveal with glazed timber door. Square-headed coal hole opening to front elevation with timber door. Situated facing on to Main Street.
Appraisal
This modest scale house forms an integral part of a terrace which retains much of its traditional character. The building retains its historical form and fabric including sash windows, a slate roof and an unusual coal hole access in the street front. This is a unique building that makes a significant contribution to the architectural heritage of Kinsale.





