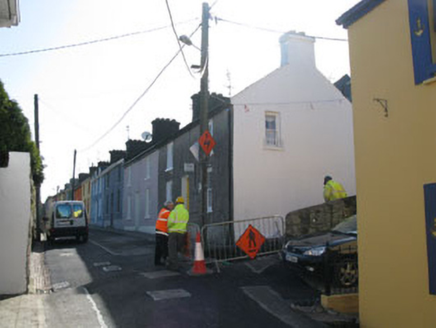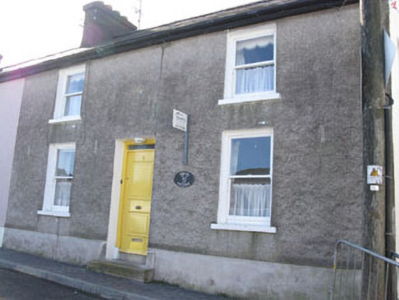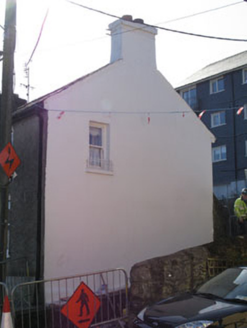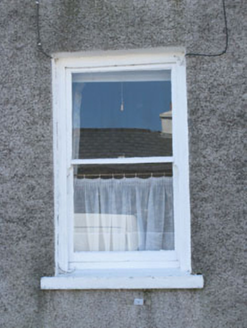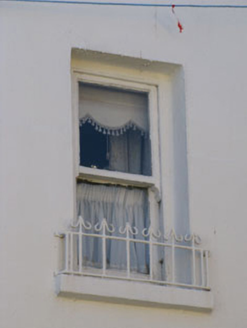Survey Data
Reg No
20851103
Rating
Regional
Categories of Special Interest
Architectural
Original Use
House
In Use As
House
Date
1820 - 1860
Coordinates
163815, 50371
Date Recorded
03/03/2009
Date Updated
--/--/--
Description
Corner-sited end-of-terrace three-bay two-storey house, built c.1840. Flat-roofed extension to rear (south-west). Pitched roof having slate to front (north-east) pitch and artificial slate to rear (south-west). Rendered chimneystacks, timber cladding to eaves, uPVC rainwater goods and cast-iron down pipes. Felt-lined flat roof to rear extension. Roughcast rendered wall with metal name plaque to front, rendered walls to side (north-west) and rear with rendered plinth. Square-headed window openings having stone sills and one-over-one pane timber sliding sash windows. Wrought-iron sill guard to side (north-west) elevation window opening. Square-headed door opening having concrete stepped approach, replacement timber panelled door and overlight. Rubble stone boundary wall with concrete coping to rear. Situated at junction of Convent Hill and Upper O'Connell Street.
Appraisal
A fine example of a well proportioned terraced house, which is situated in a prominent position overlooking Kinsale Harbour. This is the only building within this end of the terrace to have retained much of its original form and fabric including sash windows, stone sills and wrought-iron sill guard. The alternating steps between the individual houses within the terrace enhance the visual appeal of this terrace. It contributes positively to the streetscape.
