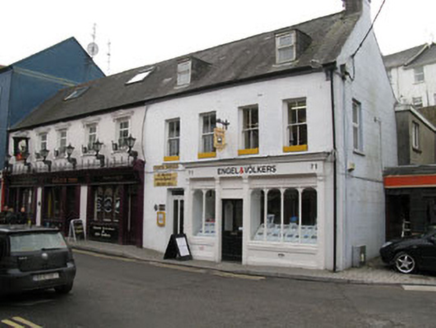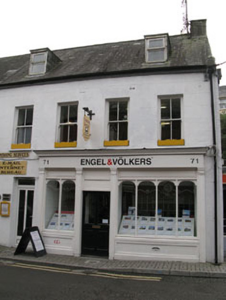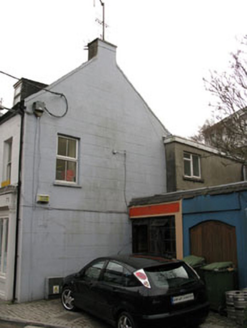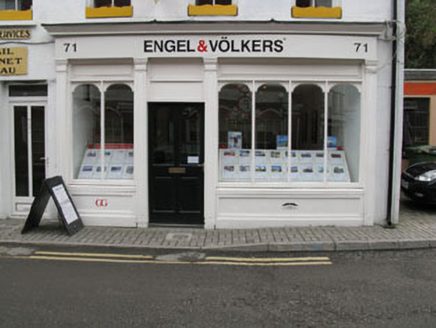Survey Data
Reg No
20851099
Rating
Regional
Categories of Special Interest
Architectural, Artistic
Original Use
House
In Use As
Office
Date
1760 - 1800
Coordinates
163821, 50416
Date Recorded
03/03/2009
Date Updated
--/--/--
Description
Terraced four-bay two-storey with dormer attic former house, built c.1780, now in use as offices. Recent lean-to addition to rear (south-west). Pitched slate roof, rendered chimneystack and cast-iron rainwater goods. Lined-and-ruled rendered walls, slate hanging to side (north-west and south-east) elevations of dormers. Square-headed window openings with render sills. Two-over-two pane timber sliding sash windows to first floor, replacement uPVC window to side (north-west) elevation. Timber casement windows to dormers. Square-headed door opening with replacement uPVC door with overlight. Recent timber shopfront to front (north-east) elevation comprising stall risers, channelled pilasters surmounted by frieze and moulded cornice. Square-headed window openings having replacement fixed timber framed display windows, mullions and tympanum. Square-headed door opening with replacement uPVC door. Situated facing onto Guard well Street.
Appraisal
A well proportioned building which retains many historic features including a slate roof and timber sliding sash windows. The simple and well-designed shopfront adds character to the streetscape.







