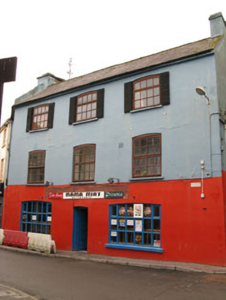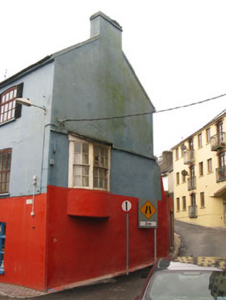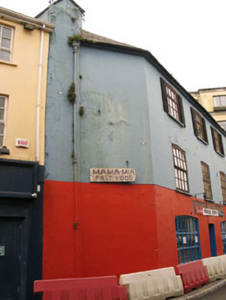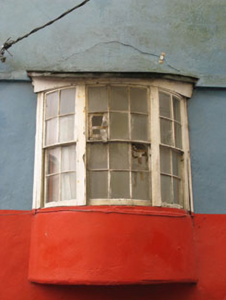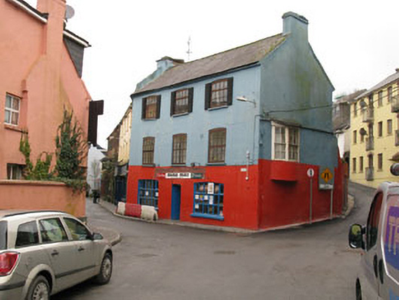Survey Data
Reg No
20851093
Rating
Regional
Categories of Special Interest
Architectural
Original Use
House
In Use As
Restaurant
Date
1760 - 1800
Coordinates
163773, 50445
Date Recorded
04/03/2009
Date Updated
--/--/--
Description
Corner-sited formerly terraced three-bay three-storey former house, built c.1780, having bow-fronted oriel to side (west) elevation. Now in use as a restaurant. Pitched slate roof with rendered copings, chimneystacks, eaves course and cast-iron rainwater goods. Lined-and-ruled rendered walls with stone name plaque to front (south) elevation. Diminishing camber-headed window openings with stone sills and replacement timber casement windows. Fixed timber-framed multi-pane display windows to ground floor openings. External timber louvre shutters to third storey window openings. Square-headed tripartite window opening to oriel having six-over-six and four-over-four pane timber sliding sash windows. Square-headed window openings to rear (north) elevation having concrete sills and timber casement windows. Camber-headed door opening with timber panelled door. Square-headed door opening with glazed timber door to internal porch. Rendered rubble stone boundary walls to south with recent square-headed entrances to side (south-west).
Appraisal
This prominently sited former house is an imposing feature of the surrounding streetscape. The retention of its balanced fenestration pattern enhances the streetscape as does the retention of historic fabric including a well executed oriel window.

