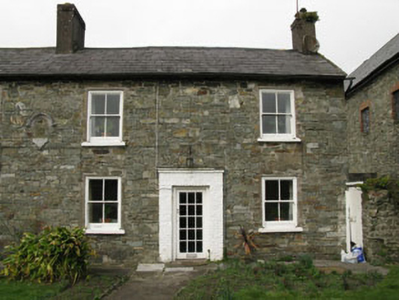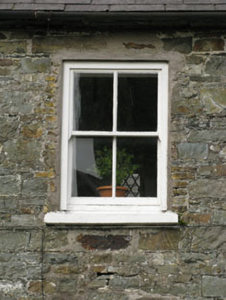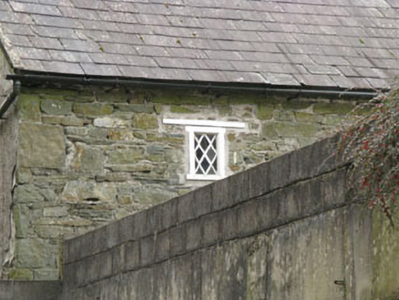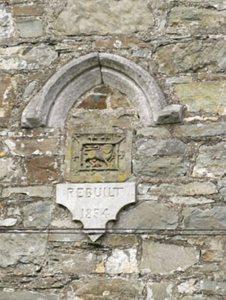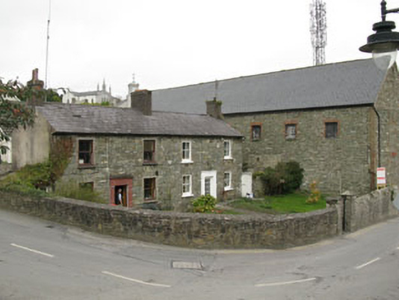Survey Data
Reg No
20851088
Rating
Regional
Categories of Special Interest
Architectural, Artistic, Historical, Social
Previous Name
The Almshouse
Original Use
House
Historical Use
Almshouse
In Use As
House
Date
1850 - 1855
Coordinates
163675, 50497
Date Recorded
27/02/2009
Date Updated
--/--/--
Description
Semi-detached three-bay two-storey house, dated 1854, formerly used as an almshouse. Pitched slate roof with projecting limestone eaves course, cast-iron rainwater goods and rendered chimneystacks, one shared with neighbour to west. Exposed rubble stone walls with tooled limestone date plaque surmounted by lion and fleur-de-lis crest with carved limestone hood moulding, set between houses. Square-headed window openings throughout having stone sills and rendered reveals. Replacement two-over-two pane timber sliding sash windows to front (south) elevation. Timber framed fixed cast-iron quarry glazed windows to rear (north) elevation. Square-headed door opening to front elevation within projecting brick surround having replacement glazed timber door. Rubble stone enclosing wall to side (east) elevation with square-headed door opening having timber battened door. Site enclosed to front within partially exposed rubble stone wall, retaining patches of lime render, having rounded rubble and concrete coping. Recent landscaped terracing to rear. Square-profile gate piers having pyramidal stone caps and spear-headed cast-iron gate to south of enclosing wall.
Appraisal
This well balanced town house forms half of an historic pairing which was rebuilt in 1854. The original construction date may be of substantially greater antiquity. Conservative restoration and sensitive maintenance have ensured that this former almshouse retains much of its historic character. The unusual coat of arms and masonry arch is a curious and interesting feature.

