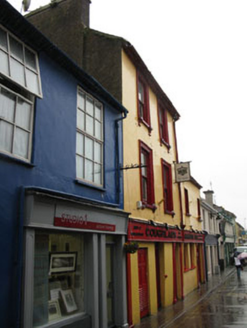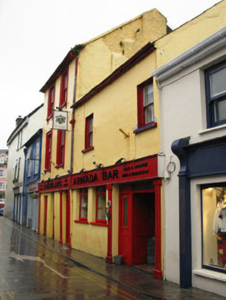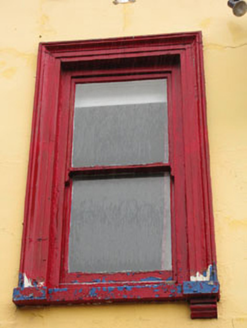Survey Data
Reg No
20851062
Rating
Regional
Categories of Special Interest
Architectural
Original Use
House
In Use As
House
Date
1820 - 1860
Coordinates
163867, 50480
Date Recorded
02/03/2009
Date Updated
--/--/--
Description
Terraced two-bay three-storey house, built c.1840, now also in use as public house. Incorporating two-bay two-storey former house to side (south-east) having shopfront to ground floor. Single-bay three-storey elevation to rear (north-east), with recent bowed shopfront. Pitched roofs (material not visible), rendered chimneystacks, gable copings and cast-iron rainwater goods. Rendered parapet to rear elevation with cornice and coping. Rendered walls. Square-headed window openings having render sills with corbels, raised moulded render surrounds and one-over-one pane timber sliding sash windows. Square-headed window openings to two-storey block having stone sills and one-over-one pane timber sliding sash windows. Recent shopfront to front elevation, comprising fluted pilasters, surmounted by fascia board and cornice. Square-headed window openings having timber casement windows, render sills and stall risers. Square-headed door openings with double and single-leaf timber panelled doors with overlights, side panels to southern door. Recent bowed timber shopfront to rear elevation having square-headed door openings with replacement single and double-leaf timber glazed doors. Fronting directly onto two streets.
Appraisal
Despite some alterations having been made to the ground, the attractive facade of this public house is enlivened by the retention of the timber sash windows and moulded window surrounds.





