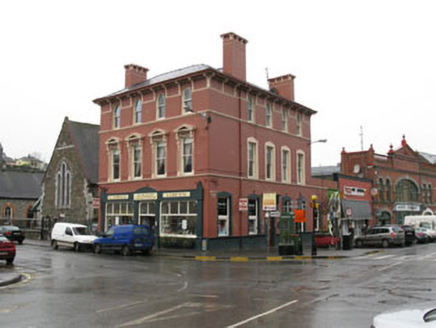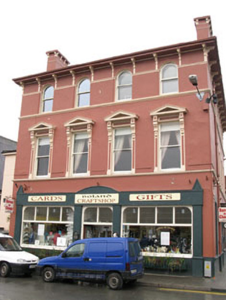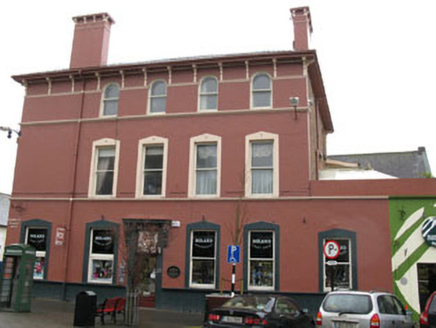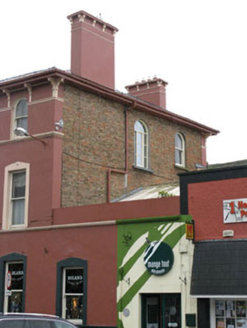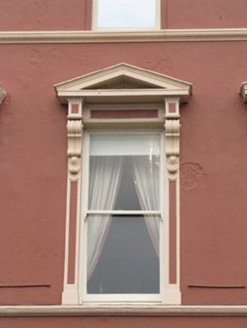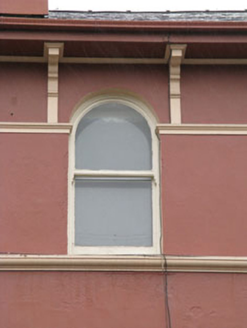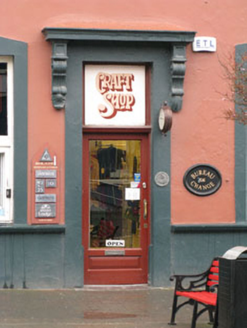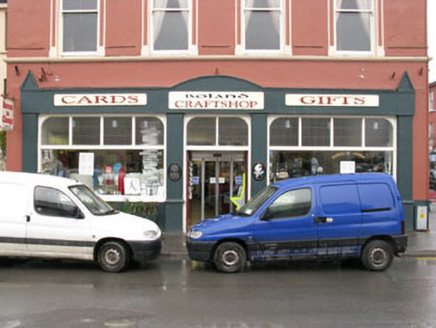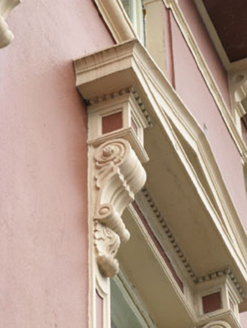Survey Data
Reg No
20851057
Rating
Regional
Categories of Special Interest
Architectural, Artistic
Original Use
Shop/retail outlet
In Use As
Shop/retail outlet
Date
1875 - 1880
Coordinates
163935, 50444
Date Recorded
02/03/2009
Date Updated
--/--/--
Description
Corner-sited attached four-bay three-storey house and shop, dated 1878, having shopfront to front (south-east) elevation. Single-bay single-storey extension with parapet wall to rear (north-west) and recent two-bay three-storey addition (dated 2001) to side (south-west). Hipped U-plan slate roof with lead-lined valley, having rendered chimneystacks, corbelled eaves course and cast-iron rainwater goods. Pitched perspex roof with cast-iron ridge cresting and finial to rear extension. Rendered walls with moulded render sill courses to ground, first and second floors and rendered lettering reading: "BARRY'S/PLACE/1878". Render string course to impost level to second floor. Exposed red brick wall to rear (north-west) elevation. Square-headed window openings with one-over-one pane timber sliding sash windows to ground and first floors. Raised render surrounds to first floor front elevation comprising pilasters with foliated consoles, surmounted by architrave, panelled frieze, dentilated cornice and pediment. Raised render surrounds to ground and first floors side elevations having render sills, painted metal sill guards to side (north-east) elevation. Square-headed window openings to side addition having render sills and one-over-one pane timber sliding sash windows. Round-headed window openings to second floor having one-over-one pane timber sliding sash windows. Recessed spandrels to front elevation openings. Round-headed stairwell window opening to rear elevation having stone sill, red brick voussoirs and replacement multi-pane timber casement window.
Appraisal
An attractive building situated in a prominent position in the centre of town. The building design draws heavily on the then popular Italian style, employing design elements such as pediments, pilasters, corbels, string and sill courses. This theme is echoed in the formation of the unusual shop front which features. Further artistic elaboration is visible with the decorative consoles and cornice to the side door. It makes a significant contribution to the streetscape of Kinsale.
