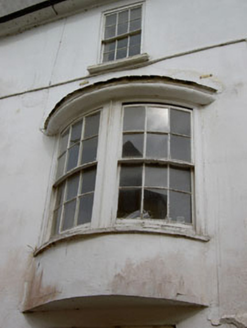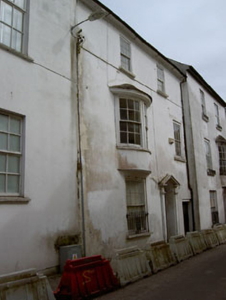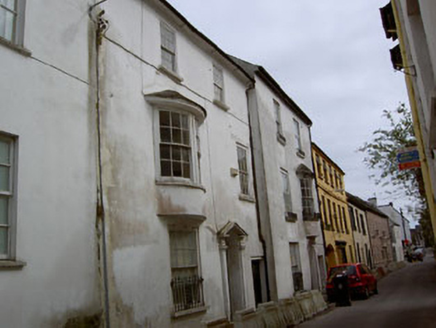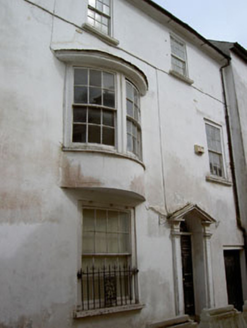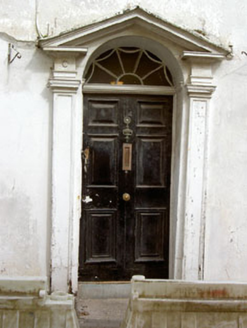Survey Data
Reg No
20851047
Rating
Regional
Categories of Special Interest
Architectural, Artistic
Original Use
House
In Use As
House
Date
1760 - 1800
Coordinates
164052, 50107
Date Recorded
05/03/2009
Date Updated
--/--/--
Description
Terraced two-bay three-storey house with integral laneway, built c.1780. Pitched slate roof with rendered chimneystack and cast-iron rainwater goods. Rendered walls. Square-headed openings having six-over-six pane timber sliding sash windows. Oriel window to first floor having pair of windows with curved window panes. Wrought-iron sill guard to ground floor window. Pedimented doorcase comprising panelled Doric pilasters flanking timber panelled door, having cobweb fanlight and open bed pediment above. Limestone step to front door. Timber battened door to laneway.
Appraisal
This eighteenth century building makes a fine addition to the streetscape. It retains many characteristic features, including the timber sliding sash windows, first floor oriel and well-executed doorcase. The irregular window pattern is a quirky and attractive feature.
