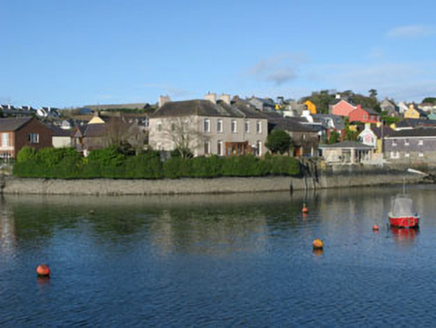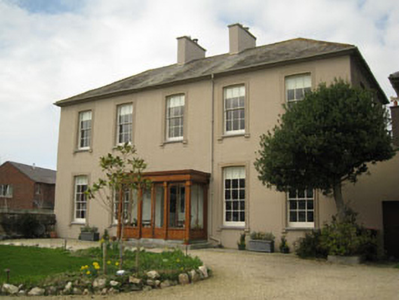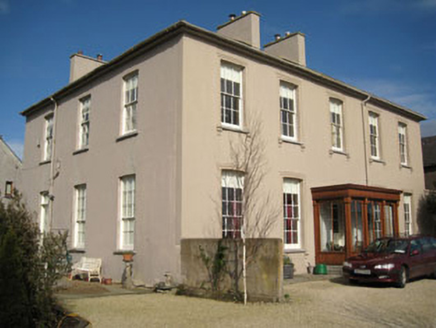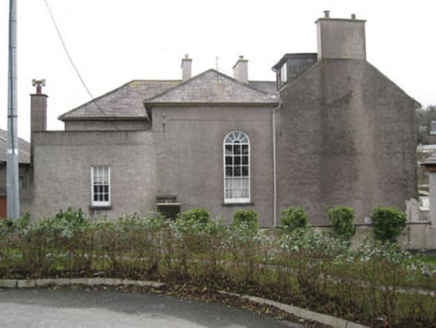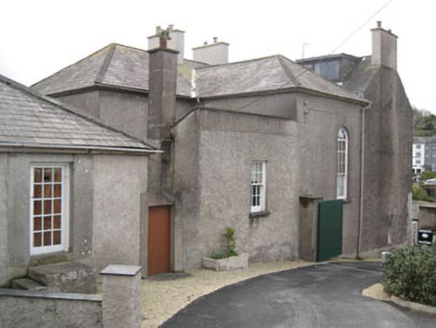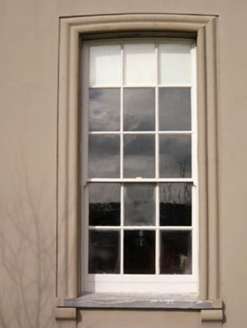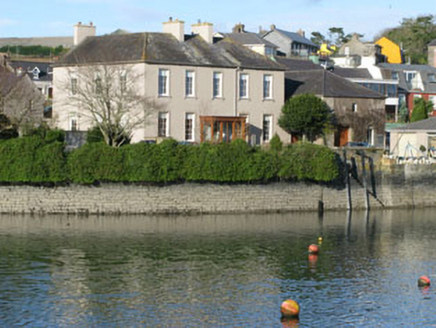Survey Data
Reg No
20851045
Rating
Regional
Categories of Special Interest
Architectural, Artistic
Original Use
House
In Use As
House
Date
1850 - 1870
Coordinates
164224, 50244
Date Recorded
05/03/2009
Date Updated
--/--/--
Description
Detached five-bay two-storey with dormer attic house, built c.1860, with recent glazed timber porch to front (south) elevation with original front door to interior. Comprising L-plan block, having stairwell block to rear (north), extension and enclosed yard area to north-east. Hipped and pitched slate roofs to main block, single pitch roof to extension and recent rooflights to workshop. Rendered chimneystacks including central pair and cast-iron rainwater goods throughout. Smooth rendered wall to front with roughcast rendered walls elsewhere. Camber-headed window openings to front and side (west) elevations having stone sills. Raised moulded render surrounds and consoles to front elevation openings. Nine-over-six pane replacement timber sliding sash windows to ground floor and six-over-six pane replacement timber sliding sash windows to first floor. Square-headed window opening to rear extension having stone sill and six-over-six pane timber sliding sash window. Round-headed window opening to stairwell block with stone sill, having nine-over-six pane timber sliding sash window with spoked fanlight to upper sash. Square-headed window openings to workshop block with render sills and replacement timber casement windows. Bipartite timber-framed window to west elevation of workshop with two-over-two pane timber sliding sash windows. Square-headed door openings. Raised render surround and timber-panelled reveal to front door opening having double-leaf glazed timber doors. Two-bay two-storey workshop outbuildings to east. Recent double-leaf timber-battened doors to front elevation of workshop (south), glazed timber door to rear with stepped approach. Recent timber battened door to enclosed yard (north). Dressed limestone retaining wall and steps to water to front with gate openings to north and east. Double-leaf cast-iron gates to east and double-leaf timber battened gates to north.
Appraisal
With its prominent position this house is clearly visible from the west and south. The most visible elevations are given priority with a symmetrical layout of openings, centralised chimneystacks and diminishing timber-sliding sash windows with detailed surrounds. The building makes a clear architectural statement within the landscape and contributes positively to waterfront and harbour.
