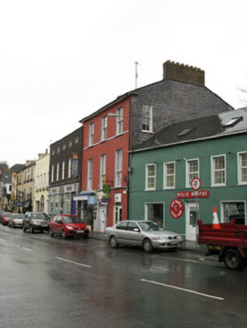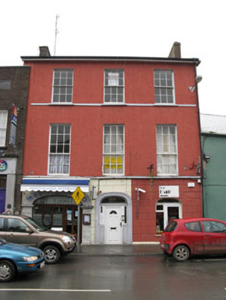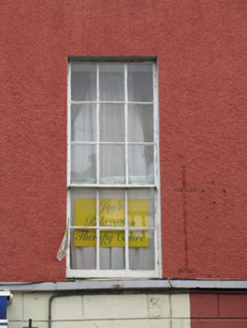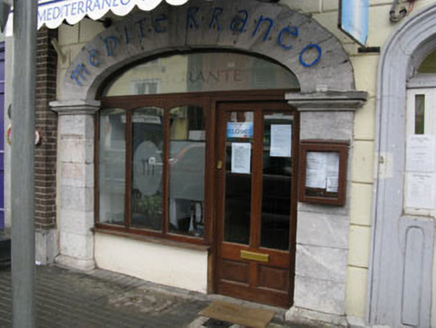Survey Data
Reg No
20851030
Rating
Regional
Categories of Special Interest
Architectural, Artistic
Original Use
House
In Use As
Restaurant
Date
1800 - 1840
Coordinates
163946, 50476
Date Recorded
02/03/2009
Date Updated
--/--/--
Description
Terraced three-bay three-storey former house formerly with integral carriage arch, built c.1820, now in use as restaurant and commercial premises. Pitched slate roof with rendered and red brick chimneystacks having rendered copings, render eaves course projecting and uPVC rainwater goods. Roughcast rendered walls with channelled render and plinth to ground floor. Limestone sill course to first floor and render sill band to second floor. Slate hanging to gable (south-east). Square-headed diminishing window openings having rendered sills. Nine-over-six pane timber sliding sash windows to second floor, six-over-six pane timber sliding sash windows to third floor. Four-over-four pane timber sliding sash window to gable. Central elliptical-headed door opening with moulded render surround comprising channelled pilasters, single-pane overlight and uPVC door. Segmental-headed door opening to east end having uPVC door with overlight and sidelight. Tooled limestone elliptical-headed integral carriage arch to west end with pilasters supporting voussoirs, containing recent timber shopfront. Located facing on to Pearse Street.
Appraisal
This fine building with its striking former carriage arch forms an important element of the central streetscape of Kinsale. The building has retained much of its historic character through the retention of key historic features such as diminishing windows, sill courses and sill bands which also accentuate the building's imposing height. The facade is also enhanced by the contrast formed between the use of different types of rendering.







