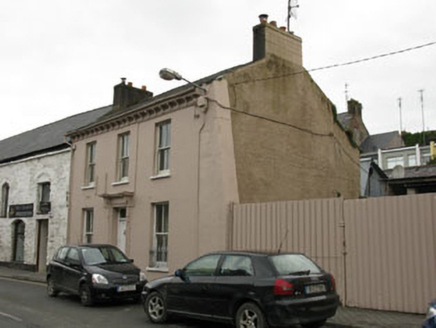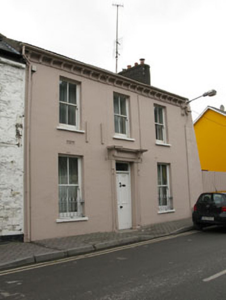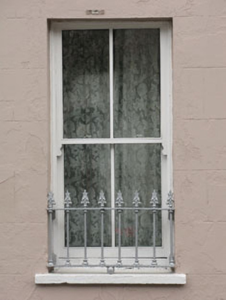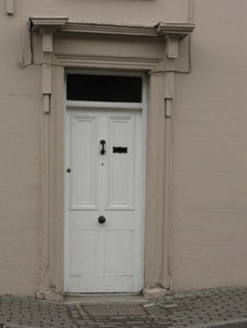Survey Data
Reg No
20851022
Rating
Regional
Categories of Special Interest
Architectural, Artistic
Original Use
House
In Use As
House
Date
1860 - 1900
Coordinates
163906, 50594
Date Recorded
02/03/2009
Date Updated
--/--/--
Description
Attached three-bay two-storey house, built c.1880. Lean-to extension to rear (north-west). Pitched slate roof with rendered chimneystacks, cast-iron rainwater goods and corbelled rendered eaves course. Lined-and-ruled rendered walls. Square-headed window openings having rendered sills and two-over-two pane timber sliding sash windows with cast-iron sill guards to ground floor. Square-headed door opening with timber panelled door having overlight, moulded render surround and canopy. Fronts directly onto street.
Appraisal
This modestly scaled house with its fine decorative render details is much enlivened by the retention of key historic features including sliding sash windows, sill guards and render detail.







