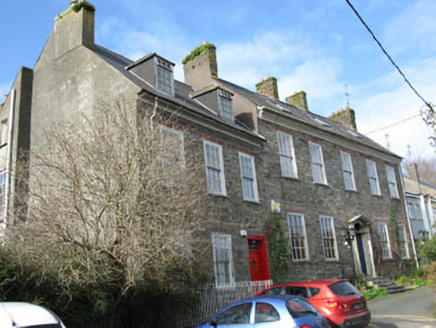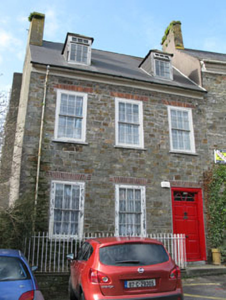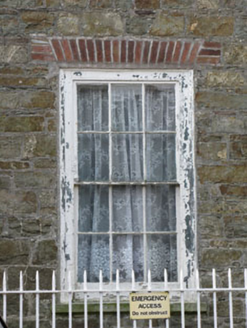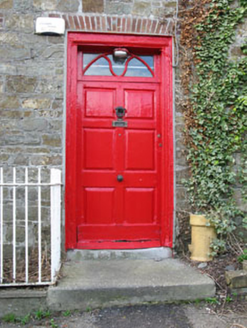Survey Data
Reg No
20851019
Rating
Regional
Categories of Special Interest
Architectural, Artistic
Original Use
House
In Use As
House
Date
1720 - 1760
Coordinates
163856, 50586
Date Recorded
05/03/2009
Date Updated
--/--/--
Description
End-of-terrace three-bay two-storey with dormer attic house, built c.1740. Recent extensions to rear (north-west). Pitched artificial slate roof with roughcast rendered chimneystack and uPVC rainwater goods. Hipped slate roofs to dormers. Exposed roughly dressed rubble stone walls with roughcast render to side (south-east) elevation. Square-headed window openings having red brick voussoirs, tooled limestone sills and six-over-six pane timber sliding sash windows. Square-headed door opening with timber panelled door, overlight with timber tracery, limestone threshold and replacement concrete stepped approach. Wrought-iron railings set on plinths to front.
Appraisal
The size and scale of this classically designed house make it a notable feature of the streetscape. It has retained much of its historic character, with its steeply pitched roof being a particularly notable indicator of its eighteenth date.







