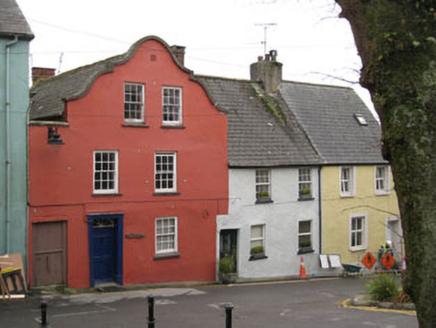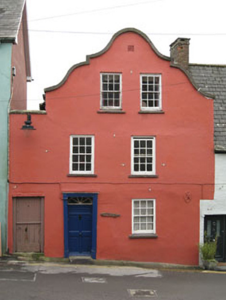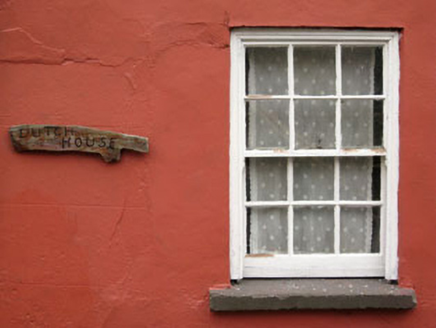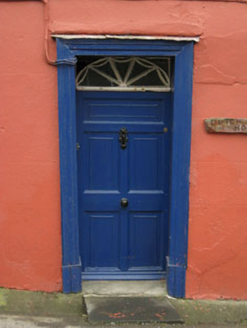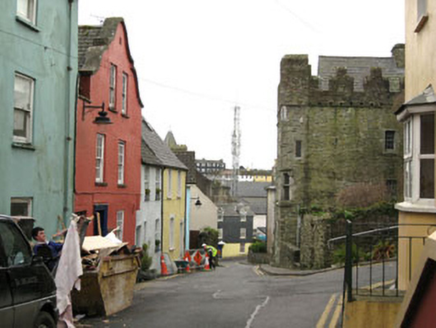Survey Data
Reg No
20851018
Rating
Regional
Categories of Special Interest
Architectural, Artistic
Original Use
House
In Use As
House
Date
1700 - 1740
Coordinates
163805, 50609
Date Recorded
03/03/2009
Date Updated
--/--/--
Description
Terraced curvilinear gable-fronted two-bay three-storey house, built c.1720, with double-height wall concealing laneway to side (north-east). Two-bay two-storey dormer attic addition to rear, having single-storey lean-to extension. Pitched slate roof with render coping to gable, red brick chimneystacks and concealed rainwater goods. Lined-and-ruled rendered walls with cast-iron bracing plate. Rendered rubble stone walls to rear addition. Square-headed window openings with render sills and six-over-six pane timber sliding sash windows with exposed sash boxes. Replacement uPVC windows to rear. Recessed square-headed door opening with timber surround, timber-panelled door and spoked fanlight. Square-headed door opening to double-height wall having timber battened door.
Appraisal
A very unusual and rare example of Dutch style architecture, which retains its characteristic Dutch 'billy', irregular fenestration and exposed sash boxes. The adoption of Dutch architecture tells much of Kinsale's cosmopolitan history and the close mercantile contacts which existed between Holland and Cork in the eighteenth century. This style of architecture, once common in major urban centres, was later superseded by the neo-Classical tradition. A delightful building which makes a considerable contribution to the character of the street.
