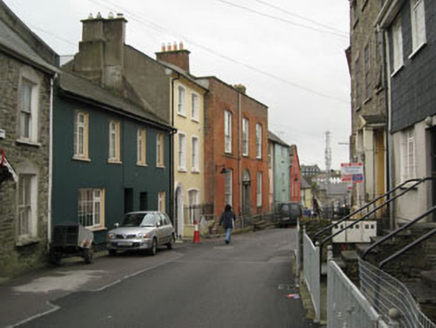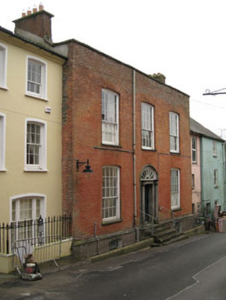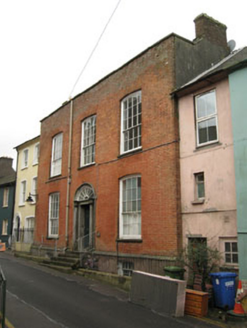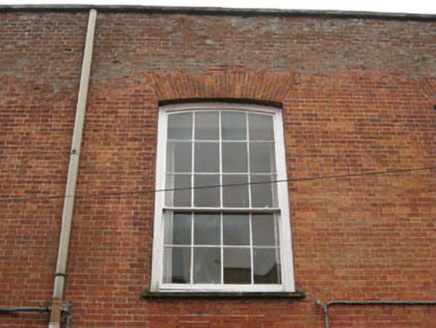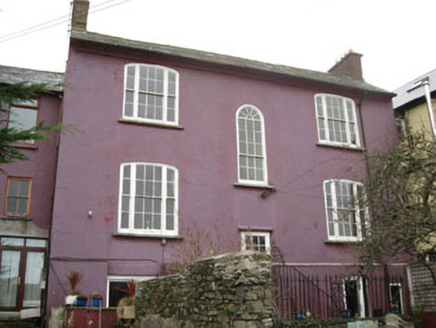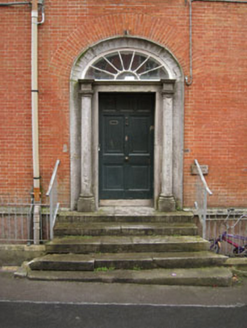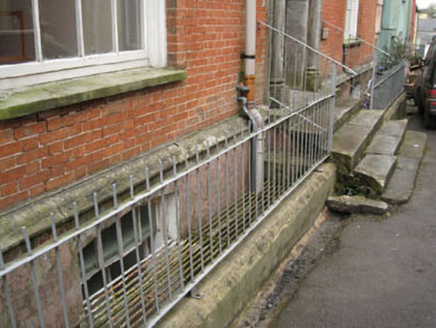Survey Data
Reg No
20851017
Rating
Regional
Categories of Special Interest
Architectural, Artistic
Original Use
House
In Use As
House
Date
1800 - 1840
Coordinates
163818, 50622
Date Recorded
03/03/2009
Date Updated
--/--/--
Description
Terraced three-bay two-storey over basement house, built c.1820. Pitched slate roof behind red brick limestone capped parapet with concealed gutters and uPVC downpipes. Red brick chimneystacks with rendered copings to gables. Red brick Flemish bond walls to front (north-west) elevation and parapet with rubble stone wall to side (north-east). Rendered walls to rear (south-east) elevation and breakfront basement (north-west). Tooled limestone string course between basement and ground floor. Camber-headed window openings having limestone sills, red brick voussoirs and twelve-over-eight pane timber sliding sash windows with timber shutters to interior. Four-over-two pane timber sliding sash windows to basement level with rendered sills. Tripartite timber framed window to rear comprising central six-over-six pane sliding sash flanked by two-over-two pane sliding sash sidelights with limestone sill. Round-headed door opening to front elevation with red brick voussoirs. Decorative tooled limestone surround to door comprising engaged Doric columns supporting frieze and cornice. Timber panelled door surmounted by sunburst fanlight, approached by tooled limestone steps flanked by low rendered walls to basement area (north-west) with recent wrought-iron railings.
Appraisal
This elegant example of classical architecture makes a bold statement in the streetscape, due to its size and the locally unique protruding red brick façade. The large camber-headed windows fitted with multiple panes of plate glass that are retained on this house are typical of wealthier homes of the time as is the well executed doorway with fanlight which forms the focal point of the façade.
