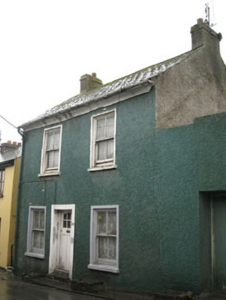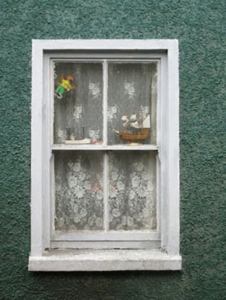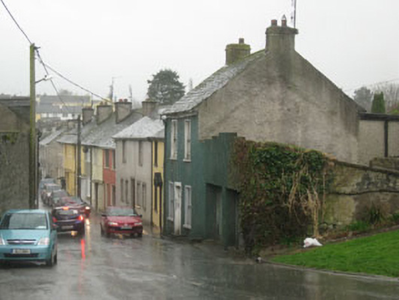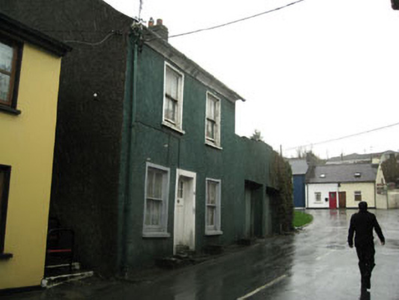Survey Data
Reg No
20851004
Rating
Regional
Categories of Special Interest
Architectural
Original Use
House
In Use As
House
Date
1820 - 1840
Coordinates
163580, 50621
Date Recorded
02/03/2009
Date Updated
--/--/--
Description
Detached three-bay two-storey house, built c.1830. Double garage extension to side (north) and recent flat-roofed extension to rear (west). Pitched artificial slate roof with rendered chimneystacks, eaves course and cast-iron and uPVC rainwater goods. Bitumen roof to rear extension. Roughcast rendered walls. Square-headed window openings to front (east) and side (south) elevations with render sills and surrounds. One-over-one pane timber sliding sash windows to front elevation and replacement uPVC windows to side (south). Square-headed window opening to rear extension with render sill and uPVC casement window. Square-headed door opening to front elevation with raised render surround and glazed timber door. Single-pitch corrugated-iron roof to double garage extension. Square-headed openings, having double-leaf panelled timber doors. Positioned fronting onto main road with pedestrian laneway to side.
Appraisal
A simple yet attractive house which retains its overall form, slightly asymmetrical façade and timber sliding sash windows. Set at a junction, it makes a positive contribution to the streetscape.







