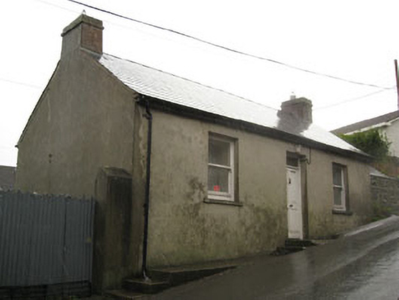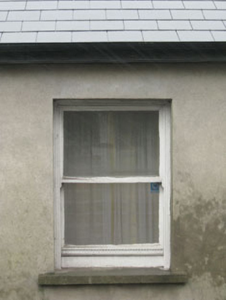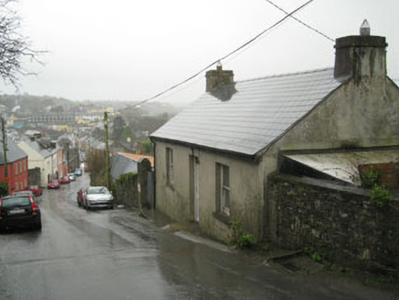Survey Data
Reg No
20851003
Rating
Regional
Categories of Special Interest
Architectural
Original Use
House
In Use As
House
Date
1820 - 1860
Coordinates
163584, 50715
Date Recorded
03/03/2009
Date Updated
--/--/--
Description
Detached three-bay single-storey house, built c.1840. Lean-to extension to side (north). Pitched artificial slate roof with rendered chimneystacks, timber clad eaves and uPVC rainwater goods. Rendered walls. Square-headed window openings having one-over-one pane timber sliding sash windows. Square-headed door opening having timber panelled door with overlight. Corrugated-iron roof and red brick walls to lean-to extension. Recent detached outbuilding to south with corrugated-iron roof. Concrete block walls incorporating earlier rubble stone boundary wall. Positioned fronting onto main road with enclosing rubble stone boundary wall, having concrete piers and corrugated-iron gate.
Appraisal
A simple yet attractive house occupying an isolated position on the western side of The Rock. Although modest in scale it has retained much of its early form and character and makes a positive contribution to the streetscape. The first edition Ordnance Survey map suggests that it may have originally been the house of a gardener or caretaker associated with the former orchard to the west.







