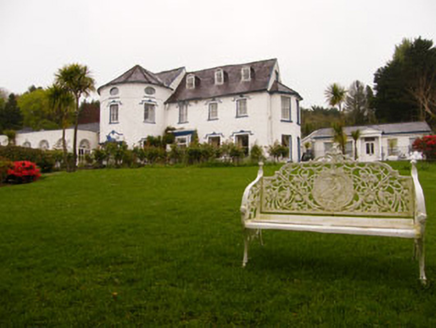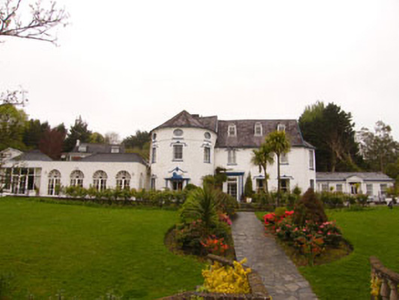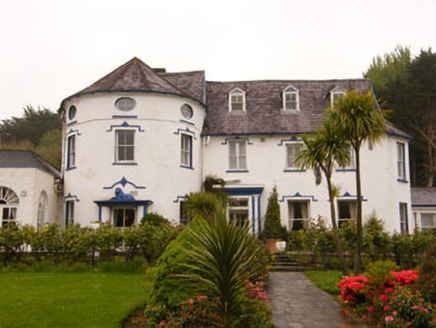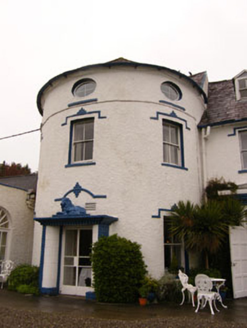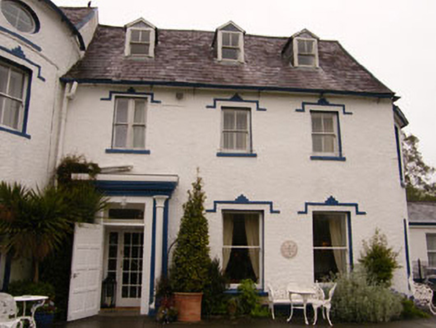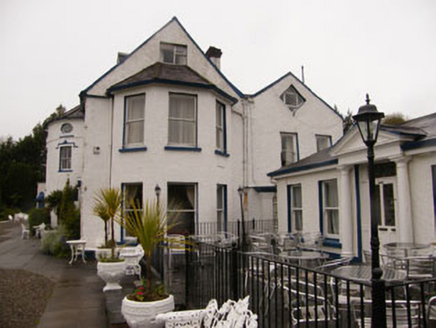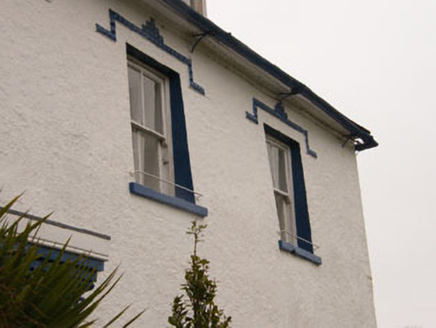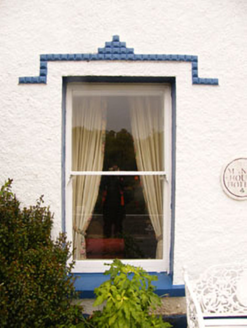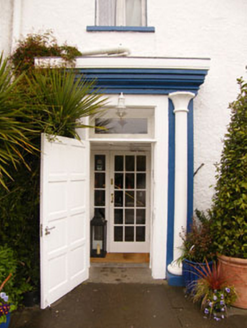Survey Data
Reg No
20849030
Rating
Regional
Categories of Special Interest
Architectural, Artistic, Historical, Social
Previous Name
Frankfort
Original Use
Country house
In Use As
Hotel
Date
1710 - 1730
Coordinates
155296, 56505
Date Recorded
29/04/2009
Date Updated
--/--/--
Description
Detached L-plan two-storey with dormer attic former country house, built c.1720, comprising three-bay block with three-bay bow fronted block attached to north-west and two-storey canted bay window to south-east gable. Four-bay two-storey return to side (north-west). Five-bay single-storey extension to side (north-west) with circular-profile addition and recent glazed timber extension to north-west. Five-bay single-storey addition to side (south-east) with pedimented central bay. Two and three-storey extensions to rear (north-east). Now in use as hotel. Pitched slate roofs to main L-plan block and rear extensions, having rendered chimneystacks and eaves course with cast-iron rainwater goods. Pitched slate and flat bitumen roofs to dormer windows. Hipped slate roofs to canted bay, bow-fronted breakfront, central block of side (north-west) extension and north-easternmost extension to rear. Flat bitumen and lean-to artificial slate roofs to remaining additions and extensions having rendered parapet to front elevation of side (north-west) extension. Roughcast rendered walls throughout having rendered plinth, render coping to side (north-west) extension parapet. Diminishing window openings to front (south-west) elevation, square-headed window openings with stone sills and label mouldings to ground and first floors of front elevation having two-over-two and one-over-one pane timber sliding sash windows. Angled reveals to first floor window openings of two south-eastern most bays. Bipartite timber framed window with one-over-one pane timber sliding sash windows to single first floor window. Two-over-one pane timber sliding sash windows to front dormer windows. Ocular window openings to second floor of bow-fronted breakfront having uPVC casement windows. Square-headed window openings with stone sills and raised render reveals to side (north-west, south-east) elevations, having two-over-two pane timber sliding sash windows. Square-headed window openings to rear extensions having two-over-two pane timber sliding sash windows and uPVC casement windows. Diamond window opening to gable (south-east) of rear extension having uPVC casement window. Square-headed bowed bay window opening to side (south-west) elevation of rear elevation having bowed fixed multiple pane timber framed window having timber mullions and transoms having brick pilaster to side (south-west) surmounted by dentilated render cornice surmounted by render lion statue. Square-headed window openings with render sills to side return dormers having replacement uPVC casement windows. Square-headed door opening to front elevation within render doorcase, comprising pilasters, moulded architrave and cornice having timber panelled door and single-pane overlight, leading to glazed timber door. Square-headed door opening to bow-fronted breakfront within brick and render door surround, having projecting splayed reveals surmounted by dentilated cornice and lion statue, with tiled hood moulding above. Four round-headed door openings to side (north-west) extension and circular profile addition having double-leaf glazed timber French doors surmounted by sunburst fanlights. Square-headed door opening to glazed timber addition of side (north-west) extension having double-leaf glazed timber doors. Square-headed door opening to side (south-east) extension within pedimented doorcase comprising Doric columns surmounted by architrave frieze and cornice. Glazed timber door with single-pane stained-glass overlight. Square-headed door openings to rear extensions having timber battened and panelled timber doors. Located within own extensive grounds near the bank of the Bandon River with recent slipway and pier to bank.
Appraisal
Located overlooking the Bandon River, this interesting house occupies a picturesque site. Its historic character remains discernable despite recent additions. The three-bay main block with its interesting bow-fronted addition makes for a significant historic building. Built by the Hodder family who came to Ireland with Cromwell, the site has retains fabric spanning several centuries.
