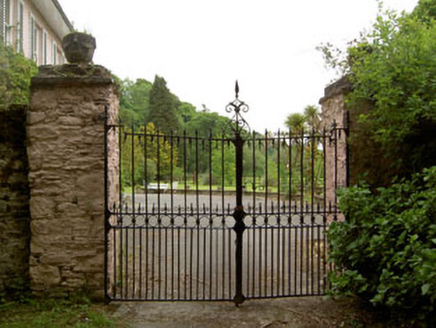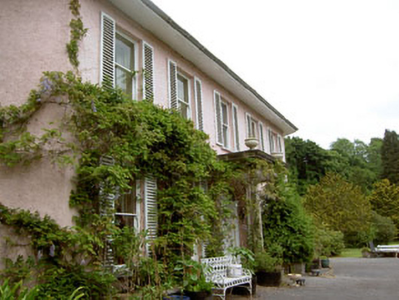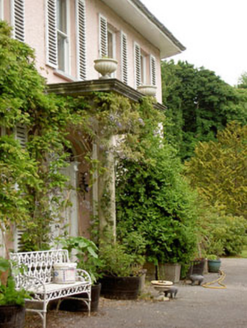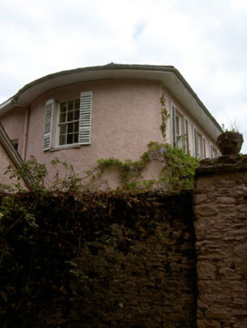Survey Data
Reg No
20849021
Rating
Regional
Categories of Special Interest
Architectural, Artistic, Social
Previous Name
Woodview
Original Use
House
In Use As
House
Date
1800 - 1840
Coordinates
154825, 56979
Date Recorded
29/04/2009
Date Updated
--/--/--
Description
Detached five-bay two-storey house, built c.1810, with Doric entrance portico. Hipped slate roof with rendered chimneystacks and wide eaves. Roughcast rendered walls. Square-headed openings with limestone sills and one-over-one timber sliding sash windows, having recent exterior shutter additions. Round-headed door opening having Doric doorcase and timber panelled door with fanlight above. Rubble stone gate piers and boundary walls having pair of wrought-iron gates. Ranges of single- and two-storey rubble stone outbuildings to north.
Appraisal
A fine, classically inspired house, which retains its original form and proportions intact. The regular fenestration pattern, central arched openings and hipped roof are typical features of its time. Set on a riverside site, it makes the most of its scenic location, turning its back to the streetscape and facing towards a picturesque view. The historic features, including doorcase and timber sliding sash windows add to its traditional character, while the entrance gates and outbuildings add to its setting and context.







