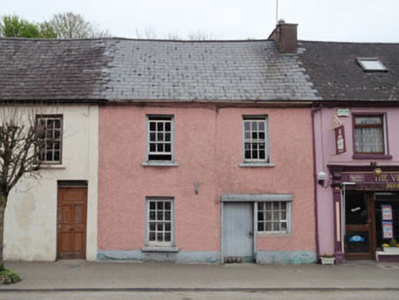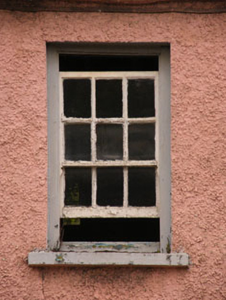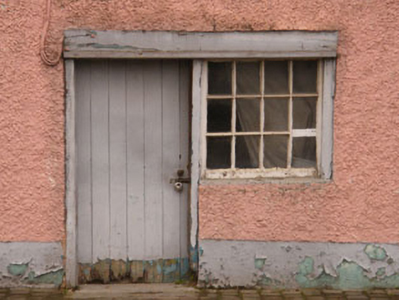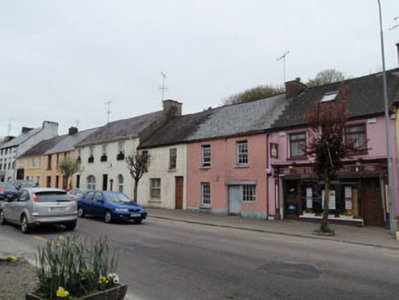Survey Data
Reg No
20849016
Rating
Regional
Categories of Special Interest
Architectural, Social
Original Use
House
Historical Use
Shop/retail outlet
In Use As
House
Date
1780 - 1820
Coordinates
154753, 57063
Date Recorded
22/04/2009
Date Updated
--/--/--
Description
Terraced two-bay two-storey house, built c.1800, with disused shopfront. Pitched artificial slate roof with rendered chimneystack, eaves course and cast-iron rainwater goods. Roughcast rendered walls with rendered plinth. Square-headed window openings with limestone sills to front (south-west) elevation, having six-over-six pane timber sliding sash windows. Shopfront to south-east end of front elevation comprising render stall riser, timber architrave and facia board. Square-headed window opening with fixed timber framed twelve-pane display window. Square-headed door opening with timber battened door.
Appraisal
This modest house has retained a good deal of its original form and features. Together with its neighbour, which also retains much of its historic fabric, it makes a notable addition to a streetscape which has lost much of its historic fabric. The enlarged display window and battened door which mark a former commercial use, is noteworthy. Simple shopfronts such as this are now rare and are often replaced by large scale historical pastiche.







