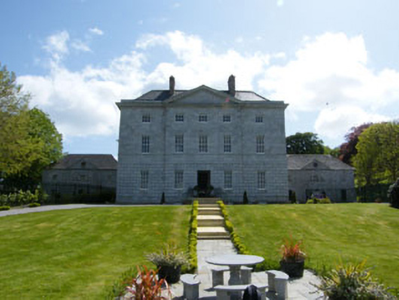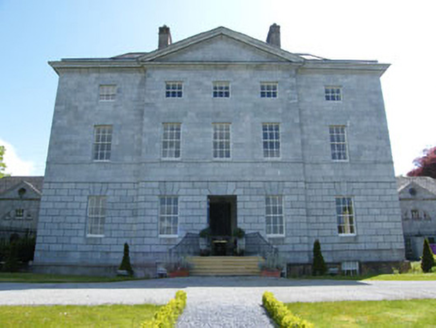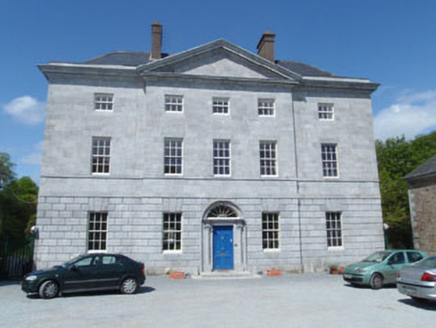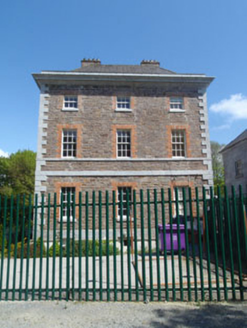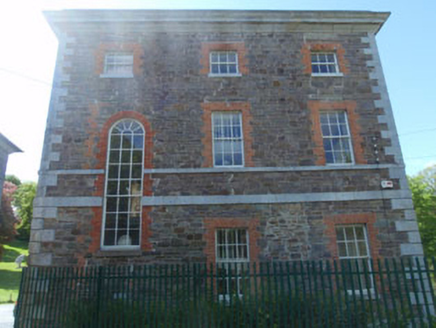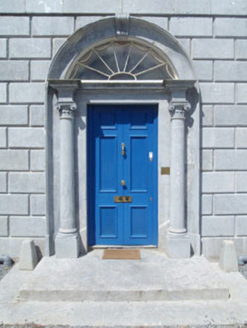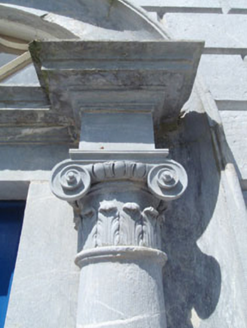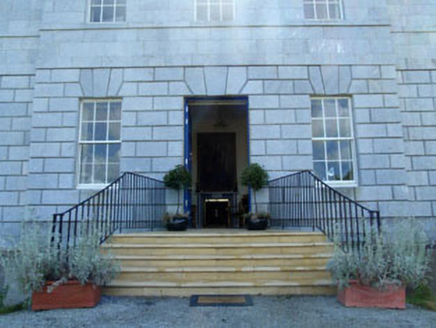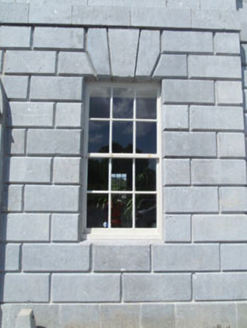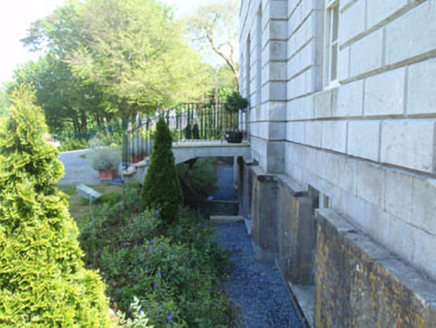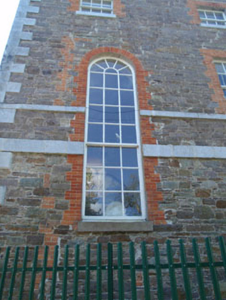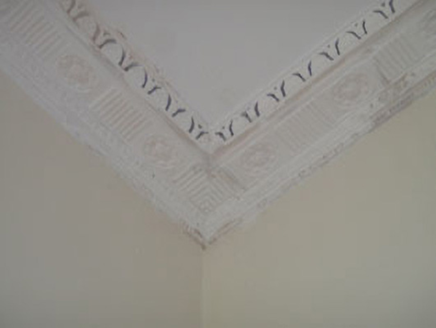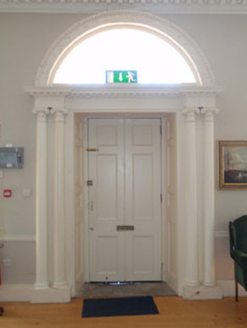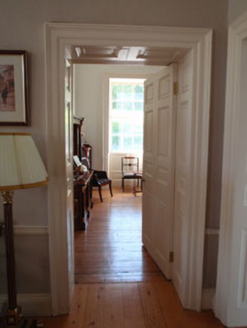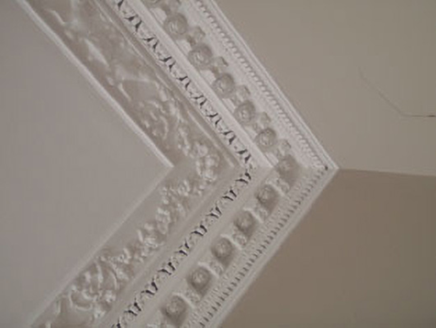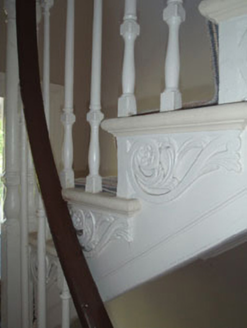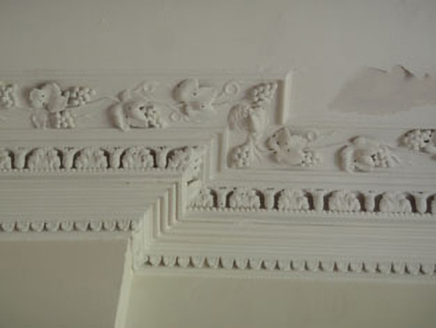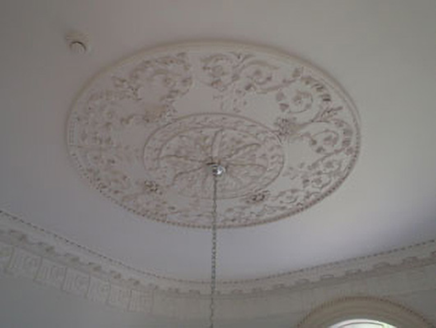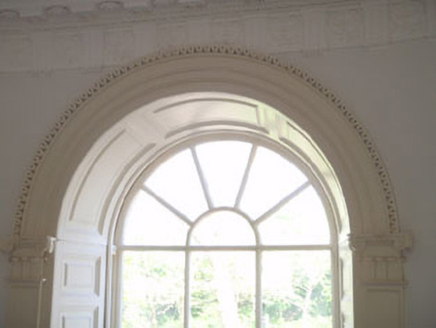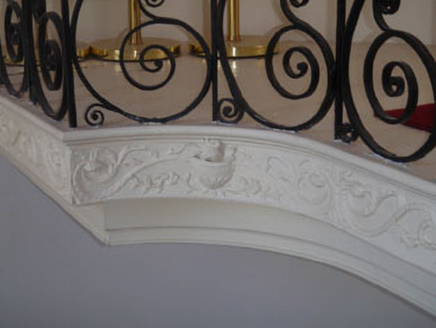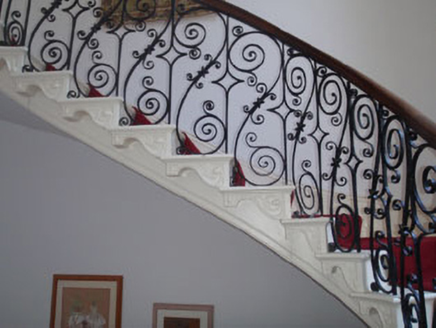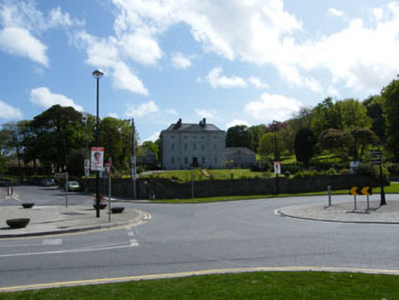Survey Data
Reg No
20848090
Rating
National
Categories of Special Interest
Architectural, Artistic, Historical, Social, Technical
Original Use
Country house
In Use As
Country house
Date
1755 - 1760
Coordinates
179682, 60960
Date Recorded
08/05/2009
Date Updated
--/--/--
Description
Detached five-bay three-storey over basement and with dormer attic Georgian country house, dated 1759, having central pedimented three-bay breakfronts to front (north) and rear (south) elevations. Currently in use as guest house and conference centre. Hipped slate roof with central valley, having rendered chimneystacks, ashlar limestone eaves course and parapets concealing rainwater goods. Moulded ashlar limestone cornices to pediments. Ashlar limestone walls with rusticated ashlar limestone to ground floor of front and rear elevations, rubble sandstone walls to side (east, west) elevations with channelled limestone quoins. Roughcast rendered walls to basement level, ashlar limestone sill course to first floor and ashlar limestone string course over ground floor. Diminishing square-headed window openings with tooled limestone sills throughout. Red brick block-and-start surrounds and red brick voussoirs to side elevations, ashlar limestone surrounds and lintels to front and rear elevations with channelled limestone voussoirs to ground floor. Six-over-six pane timber sliding sash windows to ground and first floor windows with three-over-three pane timber sliding sash windows to second floor. Single round-headed window opening with stone sill to side (east) elevation, having red brick block-and-start surround, red brick voussoirs and twelve-over-nine pane timber sliding sash windows with fanlight to upper sash. Square-headed door opening to front elevation having channelled limestone surround, voussoirs and keystone, timber panelled door having brass door furniture approached by recent carved sandstone perron with wrought-iron hand rails. Round-headed door opening to rear within tooled limestone doorcase having carved cavetto surround with plinths and archivolt having carved scroll work corbel to apex, engaged columns with foliated Ionic capitals flanking opening surmounted by frieze and cornice. Timber panelled door with brass door furniture surmounted by wrought-iron framed spider-web fanlight with dressed limestone stepped approach. Square-headed door opening to basement level of side (west) elevation having stone stepped approach and replacement glazed timber door. Interior completed c.1810, with plaster cornices, carved timber staircases and window surrounds with timber panelling and shutters. Formal garden to north, pitch and putt green to south-west and disused farmyard complex to south-east.
Appraisal
The lands at Crosshaven were purchased by the Hayes family in 1645 for £247 and 10 shillings. This expertly designed and executed house was built by William Hayes in 1759, and remained in the Hayes family for almost two hundred years. Set overlooking picturesque Crosshaven harbour, it forms the town's centre piece, and is an outstanding Georgian house in Cork county. Its symmetrical façade, proportional massing and diminishing windows are typical features of the architectural fashions of the time. The interior was completed almost fifty years after its construction date, indicating that the lavishness of the initial building phase exhausted family fortunes.

