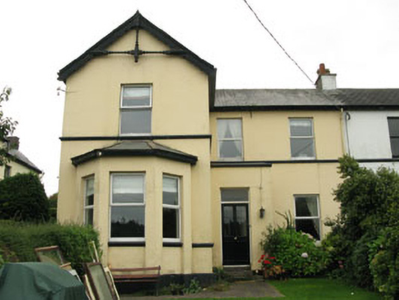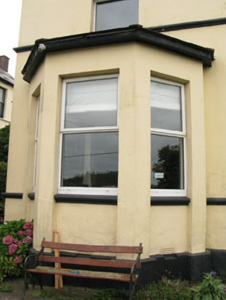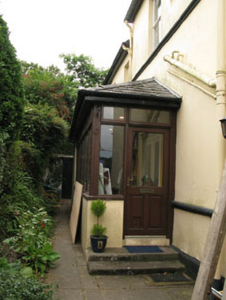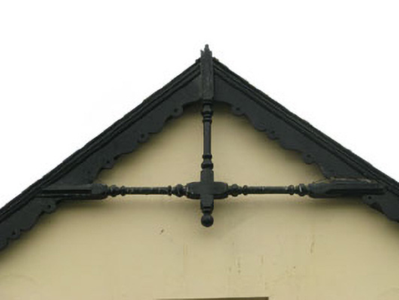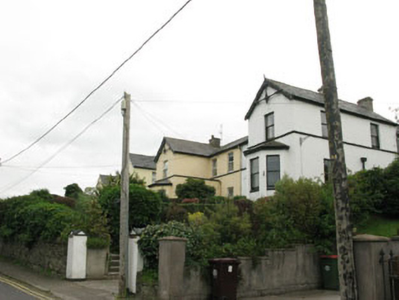Survey Data
Reg No
20848079
Rating
Regional
Categories of Special Interest
Architectural
Original Use
House
In Use As
House
Date
1850 - 1870
Coordinates
179362, 61235
Date Recorded
18/06/2009
Date Updated
--/--/--
Description
Semi-detached three-bay two-storey house, built c.1860, having gable-fronted end-bay with hipped roof canted bay window and flat-roofed porch to front (north). Pitched slate roofs with timber clad eaves, rendered chimneystacks, cast-iron rainwater goods and timber bargeboards with finial to projecting bay. Rendered parapet to porch. Rendered walls with plinth, having moulded render sill courses to ground and first floors. Rendered recesses to base of canted bay. Square-headed window openings throughout, having uPVC casement windows. Square-headed door opening to porch having rendered stepped approach, timber panelled door and single-pane overlight. Rendered enclosing wall to front with square-profile gate piers and wrought-iron gate.
Appraisal
Built as part of a group of four houses, placed in two pairs of semi-detached houses overlooking the Owenboy River, this group makes a fine addition to the streetscape and forms part of a broader group of late nineteenth century houses in the western area of Crosshaven. Its balanced façade is enlivened by its projecting gabled bay and canted bay, while historic features such carved timber bargeboards further enhance the building's character.

