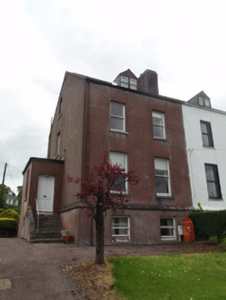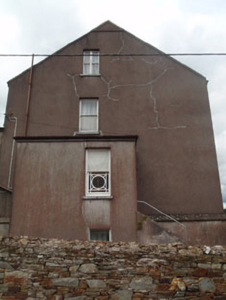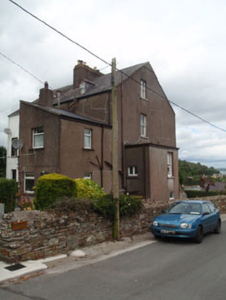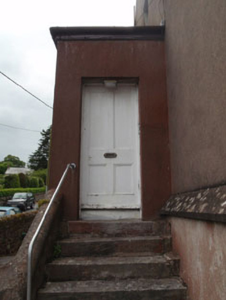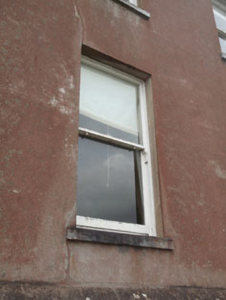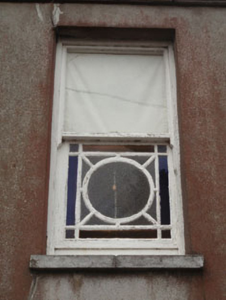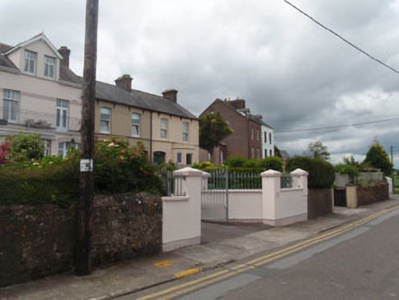Survey Data
Reg No
20848075
Rating
Regional
Categories of Special Interest
Architectural
Original Use
House
In Use As
House
Date
1850 - 1870
Coordinates
179420, 61218
Date Recorded
18/06/2009
Date Updated
--/--/--
Description
Semi-detached two-bay three-storey with half basement and dormer attic house, built c.1860, having flat-roofed porch to side (south-east) and single-pitched roof extension to rear (south-west). Pitched slate roof with render gable copings, chimneystacks and mixed cast-iron and uPVC rainwater goods. Rendered walls with rendered plinth to half basement and platband to side (south-east) gable. Square-headed window openings with limestone sills throughout. One-over-one pane timber sliding sash windows to front, rear and side elevations. Timber framed bipartite window to upper floor of side elevation having one-over-one pane timber sliding sash windows. One-over-one pane timber sliding sash window to side elevation of porch having oculus and stained glass margins to lower sash. Square-headed window openings with render sills to rear extension having timber casement windows. Square-headed door opening with limestone stepped approach to porch having timber panelled door. Rendered plinth to side of steps with recent galvanized steel railing. Rubble stone and rendered enclosing wall with gate piers and double-leaf wrought-iron gates to north-east.
Appraisal
Located overlooking the Owenboy River, this house forms one half of an historic pair known as Mina Villas. The unusual form with its half basement and raised porch adds interest of the streetscape, while the retention of historic features including sash windows, limestone sills and fine slate roof further enhances the building's character.

