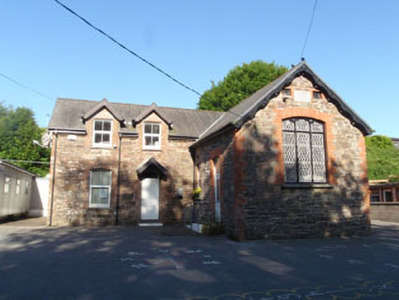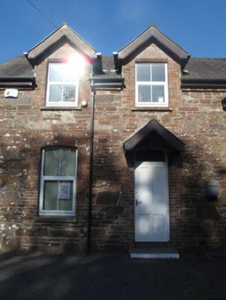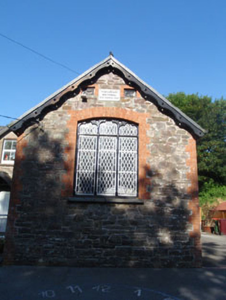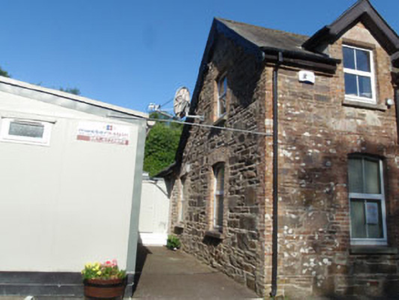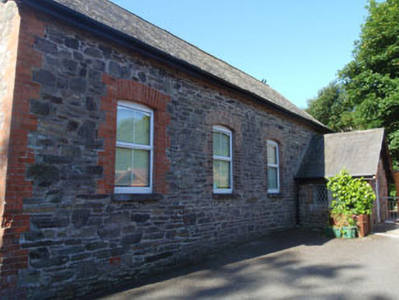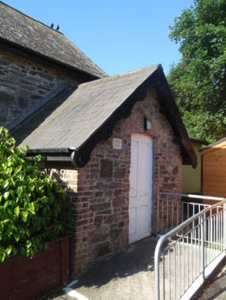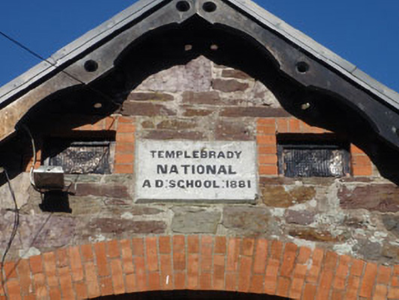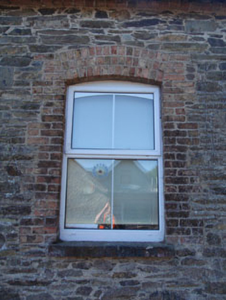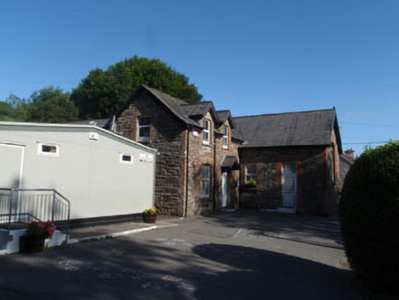Survey Data
Reg No
20848073
Rating
Regional
Categories of Special Interest
Architectural, Social
Original Use
School
In Use As
School
Date
1880 - 1885
Coordinates
179527, 60857
Date Recorded
19/06/2009
Date Updated
--/--/--
Description
Detached T-plan national school, dated 1881, comprising two-bay two-storey with half-dormer former teacher's house, having gabled four-bay double-height school room to side (north) and pitched roof addition to rear (west). Gabled porch to front (north) elevation of classroom block, having recent extensions to west elevation. Pitch slate roofs throughout having carved timber bargeboards to gables, red brick eaves courses, and uPVC rainwater goods. Recent timber bargeboards to half-dormer windows. Dressed snecked rubble stone walls having red brick quoins, carved stone name and date plaque to side (east) gable of classroom block. Camber-headed window openings with limestone sills, red brick block-and-start surrounds and red brick voussoirs throughout having uPVC casement windows. Tripartite timber framed window with timber mullions and transoms to east elevation of classroom block having quarry-glazed windows. Square-headed window openings with stone sills, red brick surrounds and recent render lintels to half-dormer windows with uPVC casement windows. Square-headed window opening with chamfered stone sill and red brick surround to side (east) elevation of porch having quarry-glazed window. Square-headed door opening to front elevation of former teacher's house having red brick block-and-start surround, limestone step and replacement timber panelled door with single-pane overlight, opening surmounted by recent pitched canopy. Camber-headed door opening to porch having red brick block-and-start surround, red brick voussoirs and timber panelled door, concrete wheelchair access ramp approach with railings. Recent camber-headed door opening to rear (south) elevation of classroom block in location of earlier window, having red brick block-and-start surround, red brick voussoirs and glazed uPVC door with overlight. Rubble stone retaining wall to east.
Appraisal
Irish National schools were first established by the British government in the 1830s. This building is an interesting reminder of the housing provisions which were often made for the school master in the nineteenth century, with accommodation provided either in a closely sited separate house, or as in this case, an attached house. Retaining much of its original form and character, the east window is a particularly notable feature.

