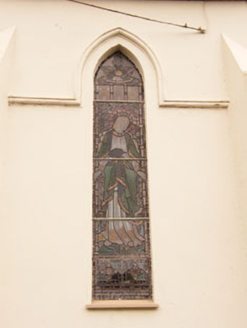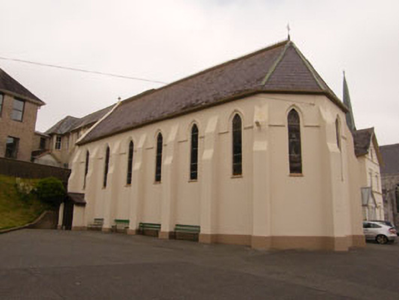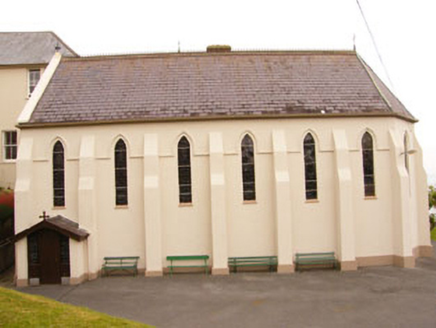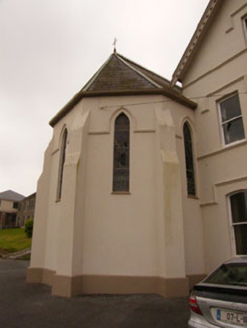Survey Data
Reg No
20848072
Rating
Regional
Categories of Special Interest
Architectural, Artistic, Social
Original Use
Church/chapel
In Use As
Church/chapel
Date
1880 - 1885
Coordinates
179480, 61069
Date Recorded
19/06/2009
Date Updated
--/--/--
Description
Attached six-bay double-height Roman Catholic chapel, built 1883, having canted chancel to side (east) and later gable-front porch to front (south). Pitched slate roof with decorative ridge tiles, rendered gable copings to west, rendered eaves course and cast-iron rainwater goods. Canted slate roof to chancel having lead flashing. Rendered walls with chamfered plinth throughout, having rendered buttresses between bays to front and side (east) elevations. Moulded render impost band throughout, truncated by buttresses and incorporating hood mouldings to windows. Pointed arch window openings throughout having chamfered rendered sills and lead-lined stained glass windows. Square-headed door opening to front (south) elevation of porch, having timber battened door flanked by lead-lined stained glass side lights. Attached to convent to north.
Appraisal
Located within its own grounds on an elevated site, this fine chapel is part of a large complex of religious structures that enjoys fine views over the town. It has maintained its historic character through the retention of numerous historic features including fine stained glass windows. The convent was founded Mother Teresa Tynan and Mother Ignatius, and apparently funded by a wealthy American Jew, Emil Lieber, who converted to Catholicism for his wife who was from the area.







