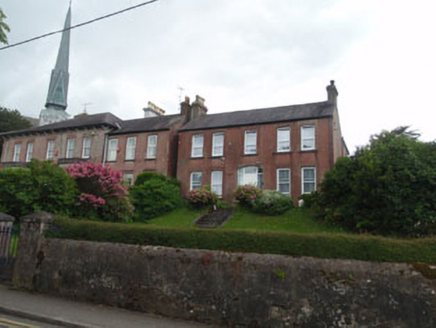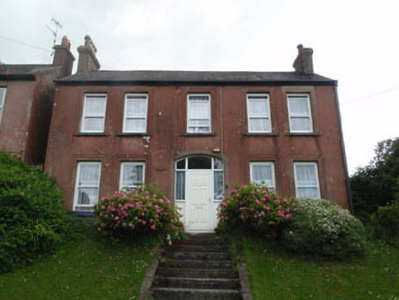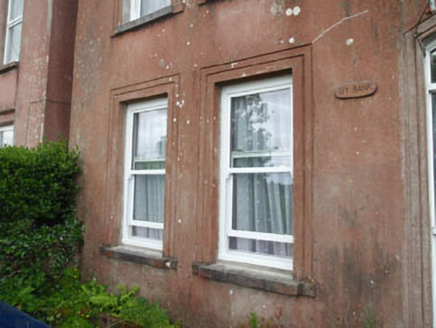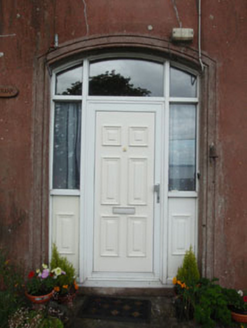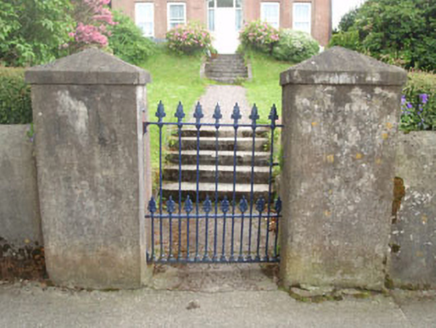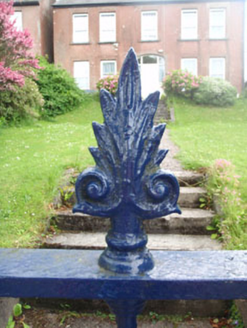Survey Data
Reg No
20848066
Rating
Regional
Categories of Special Interest
Architectural
Original Use
Presbytery/parochial/curate's house
In Use As
House
Date
1880 - 1900
Coordinates
179458, 61180
Date Recorded
18/06/2009
Date Updated
--/--/--
Description
Detached five-bay two-storey former parochial house, built c.1890, now in use as private house. Pitched slate roof with rendered chimneystacks, timber clad eaves and uPVC rainwater goods. Rendered walls throughout. Square-headed window openings with limestone sills throughout, having channelled render surrounds and replacement one-over-one pane uPVC sliding sash windows. Camber-headed door opening to front (north-east) elevation having channelled render surround, limestone step and uPVC door with sidelights and overlight. Rendered enclosing wall with square-profile gate piers and cast-iron gate with decorative spearheads.
Appraisal
Though the original door and window fittings have been replaced, this building retains much of its historic character. Located on an elevated site, it forms part of a group of three buildings, which vary in design and scale. Built overlooking the Owenboy River in the late nineteenth century, these houses are thought to have been associated with St. Bridget's Roman Catholic church to the south, and were probably built as parochial houses.
