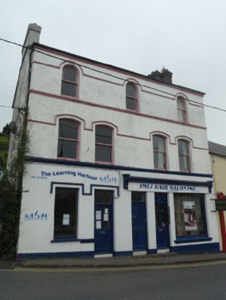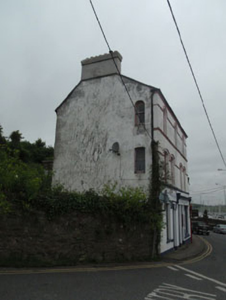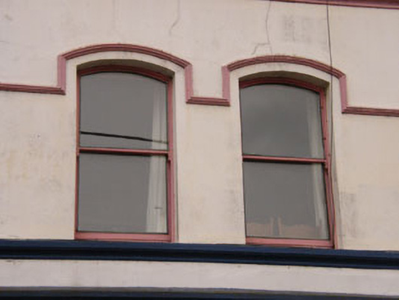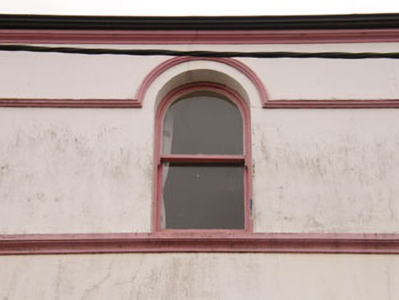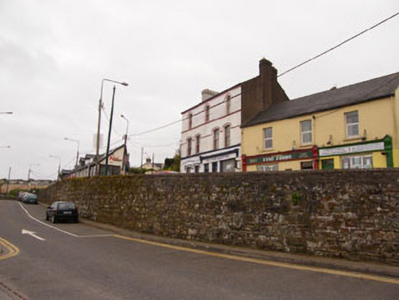Survey Data
Reg No
20848057
Rating
Regional
Categories of Special Interest
Architectural, Artistic, Social
Original Use
House
In Use As
Apartment/flat (converted)
Date
1880 - 1920
Coordinates
179451, 61310
Date Recorded
13/05/2009
Date Updated
--/--/--
Description
Semi-detached five-bay three-storey over basement house, built c.1900, having recent two-storey extension to rear and render shopfront to front (north) elevation. Now in use as commercial premises and apartments. Pitched slate roof with rendered chimneystacks and gable copings, having moulded rendered eaves and cast-iron rainwater goods. Rendered walls having moulded render sill courses to first and second floors, render impost level string courses to first and second floors incorporating hood mouldings of windows. Camber- headed window openings to first floor having one-over-one pane timber sliding sash windows. Round-headed window openings to second floor having one-over-one pane timber sliding sash windows. Square-headed window openings with render sills to ground floor having fixed timber-framed single-pane display windows. Square-headed door openings having timber panelled and glazed timber doors with single-pane overlights, one now blocked. Render name fascia to western end of ground floor having foliated scroll work corbels, moulded cornice and timber facia board.
Appraisal
Located overlooking Crosshaven harbour, this building presents a substantial façade to the street, with its varied window openings and later shopfront adding interest. Retaining much of its historic character and fabric, including sash windows and render details, the building makes a valuable contribution to the streetscape.

