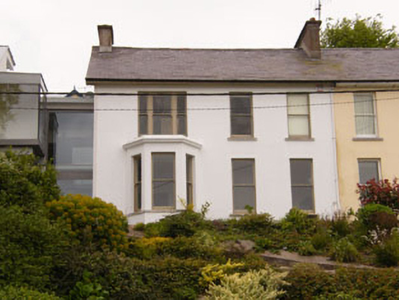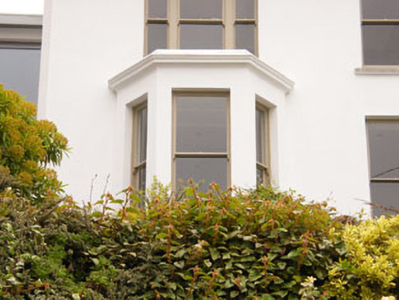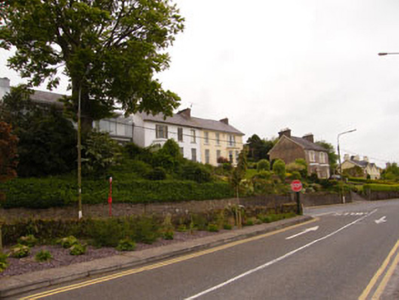Survey Data
Reg No
20848055
Rating
Regional
Categories of Special Interest
Architectural
Original Use
House
In Use As
House
Date
1860 - 1900
Coordinates
179366, 61292
Date Recorded
13/05/2009
Date Updated
--/--/--
Description
Attached three-bay two-storey house, built c.1880, having canted bay window to front (north), now part of larger dwelling incorporating its neighbour to the west and newly built house to east. Pitched slate roof with rendered chimneystacks, cast-iron rainwater goods and uPVC clad eaves. Rendered walls. Square-headed window openings with tooled limestone sills and replacement one-over-one pane timber sliding sash windows. Current entrance located in extension to east.
Appraisal
Located overlooking scenic Crosshaven Harbour, this finely proportioned, well balanced house displays an interesting façade having retained various historic features, including a well-proportioned canted-bay and timber sliding sash windows. The pair's character remains intact and it makes a notable contribution to the streetscape.





