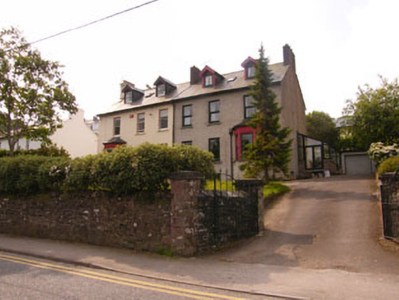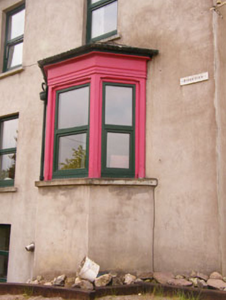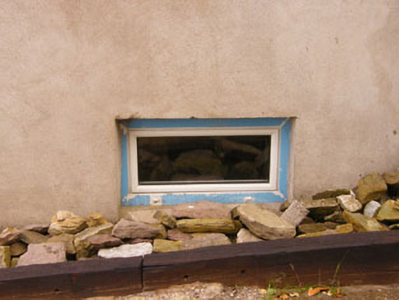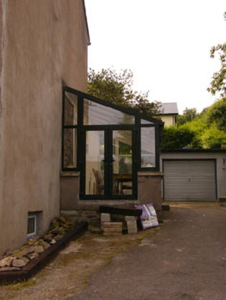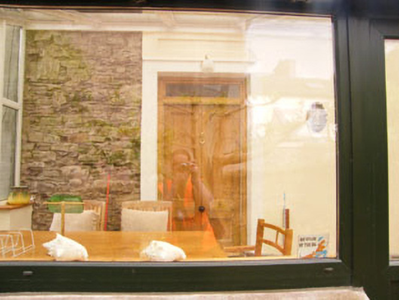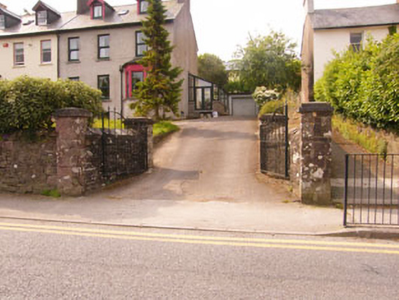Survey Data
Reg No
20848048
Rating
Regional
Categories of Special Interest
Architectural
Original Use
House
In Use As
House
Date
1850 - 1870
Coordinates
179230, 61289
Date Recorded
05/06/2009
Date Updated
--/--/--
Description
Semi-detached three-bay two-storey over basement and with dormer attic house, built c.1860, having canted bay window and half basement level to front (north), recent glazed porch to side (west). Pitched slate roof with rendered chimneystacks and eaves course, slate hanging to gabled-dormer windows having carved timber bargeboards, uPVC rainwater goods throughout. Rendered walls, having timber cornice and render sill course to canted bay. Square-headed window openings with limestone sills and uPVC casement windows throughout. Square-headed door opening to interior of recent porch having timber panelled door and single-pane overlight. Rubble stone enclosing wall having square-profile gate piers with limestone capping stones and double-leaf wrought-iron gates.
Appraisal
This elegantly proportioned house forms half of an historic pair which overlooks the Owenboy River. Located at the west end of Crosshaven, this pair is part of a group of fine late nineteenth century houses which were built in the area. The timber sliding sash windows, canted bay and carved timber bargeboards are among the original features which add to the pair's character and charm.

