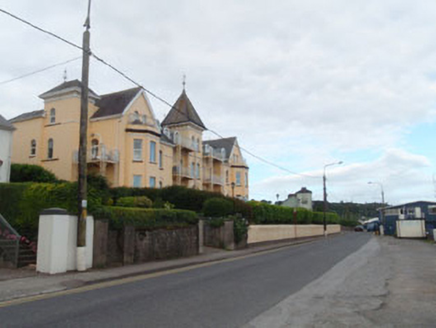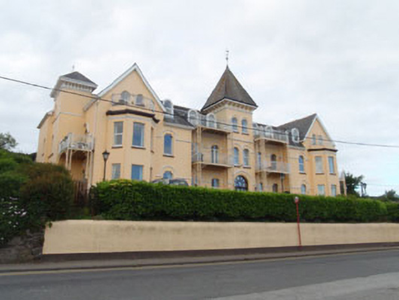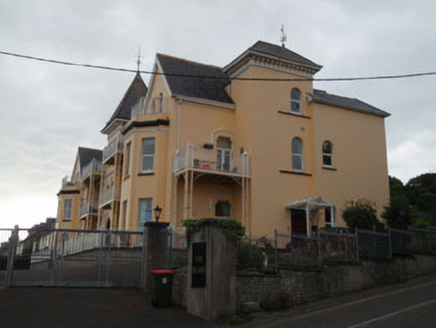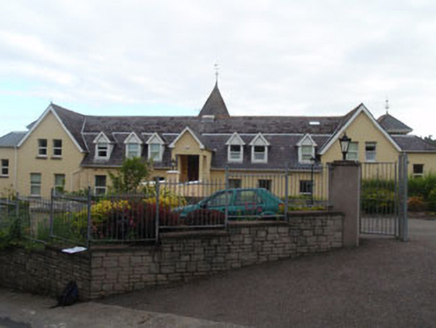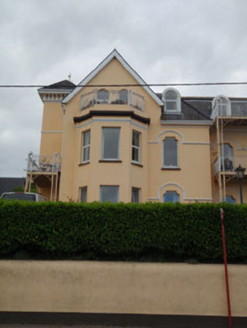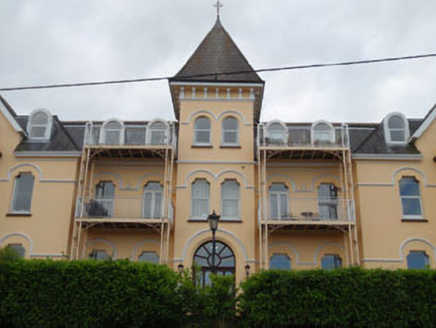Survey Data
Reg No
20848044
Rating
Regional
Categories of Special Interest
Architectural, Artistic, Historical, Social
Original Use
Hotel
Historical Use
Office
In Use As
Apartment/flat (converted)
Date
1885 - 1890
Coordinates
179162, 61283
Date Recorded
19/06/2009
Date Updated
--/--/--
Description
Detached nine-bay two-storey with dormer attic former hotel, built 1887, having pair of recessed bays flanking square-profile three-stage central entrance tower and gabled end-bays with two-storey canted bay windows. Square-profile three-stage towers to sides (east, west), having recent lean-to and gable-fronted bays to rear (south). Cast-iron balconies recessed bays, side elevations and over bay windows. Later in use as office, now in use as apartments. Recent pitched roofed dormer windows to rear. Pitched slate roofs having looped terracotta ridge tiles to central block and gable-fronted breakfronts, fish scale pattern slates to pyramidal tower roof, hipped slate roofs to side towers with wrought-iron weather vane finials. Moulded render eaves courses throughout, having moulded render brackets springing from string courses to towers. Rendered walls, having moulded render string courses incorporating label mouldings to front elevation. Render sill band to third-stage of side (east) tower. Moulded render cornice and architraves to eaves of canted bays. Shouldered square-headed window openings with tooled limestone sills to front and side elevations of central block and break-fronts, having moulded render label mouldings. Round-headed window openings with tooled limestone sills to gables of break-fronts, side elevations of side towers, third-stage of central tower and side elevations of rear additions. Square-headed window openings with tooled limestone sills to canted bays and rear elevations. uPVC casement windows throughout. Round-headed door opening to front elevation of central tower, having moulded render hood moulding and limestone step with replacement double-leaf glazed timber doors with side lights and fanlight. Square-headed door openings to side and rear elevations having replacement glazed timber doors. Rendered enclosing walls with recent wrought-iron railings and gates.
Appraisal
Designed by James McMullen in 1887, this impressive structure with its undulating façade and roof line is a notable feature of Crosshaven’s architectural heritage. Early photographs confirm that the front elevation has undergone little alteration with the exception of the loss of an unusual glazed porch and the addition of its cast-iron balconies. Hotels were built in coastal locations in the most fashionable architectural styles of the time, as seaside holidays grew in popularity.
