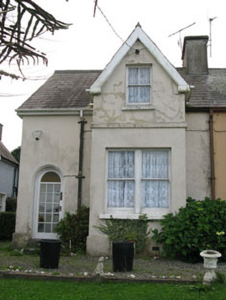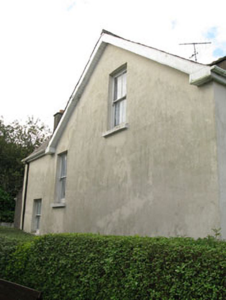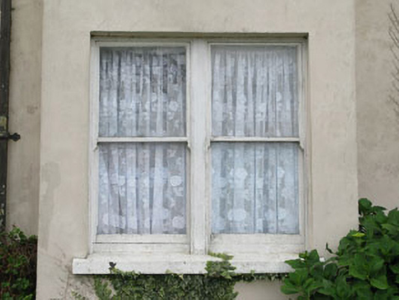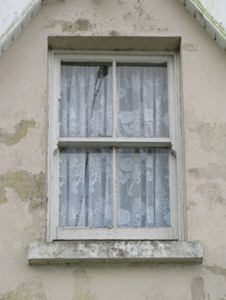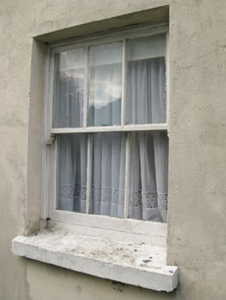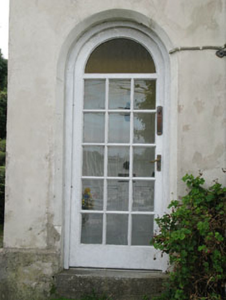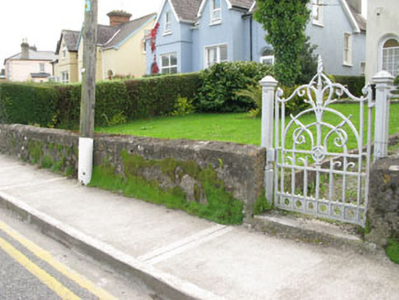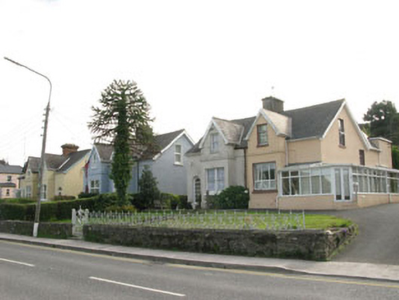Survey Data
Reg No
20848028
Rating
Regional
Categories of Special Interest
Architectural
Original Use
House
In Use As
House
Date
1880 - 1920
Coordinates
178986, 61253
Date Recorded
30/09/2009
Date Updated
--/--/--
Description
Semi-detached two-bay single-storey house with dormer attic, built c.1900, with gabled breakfront to front (north-west). Pitched slate roof with uPVC clad eaves, rendered chimneystack, cast-iron and uPVC rainwater goods. Rendered walls with rendered plinth having ceramic vents and rendered platband to breakfront. Square- and round-headed window openings with stone sills having two-over-two and three-over-three pane timber sliding sash windows. Bipartite window to breakfront, having one-over-one pane timber sliding sashes. Round-headed door opening with chamfered reveals, with recent glazed timber door and overlight, having timber panelled door within. Rendered rubble limestone enclosing wall with cast-iron pedestrian gate.
Appraisal
Built as a one of a pair, which forms part of a group of three pairs, this house is one of a number of similarly designed houses built overlooking the Owenboy River in the late nineteenth century. These houses are a reminder of the fashion at the time for sea side living, both full time and for holidays. It has retained several historic features including a well-proportioned gabled breakfront, slate roof, timber sliding sash windows and timber panelled door.

