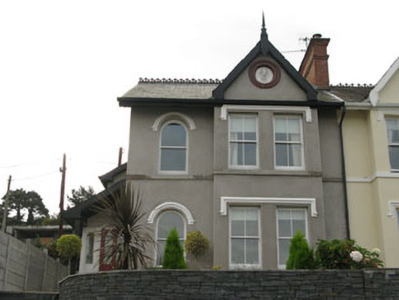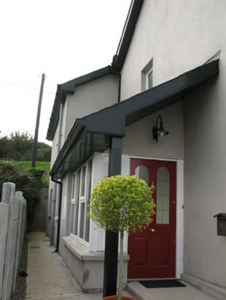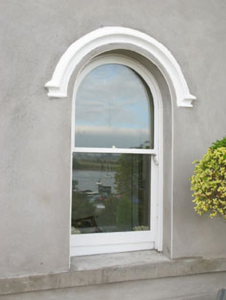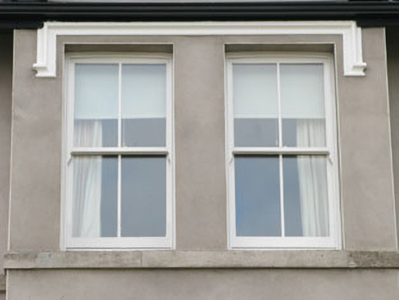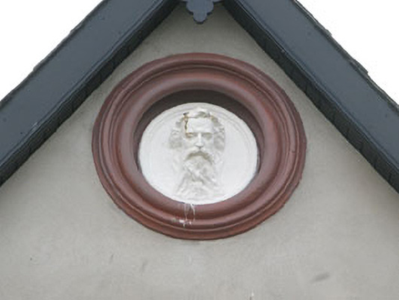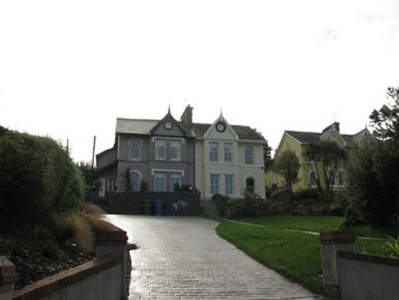Survey Data
Reg No
20848024
Rating
Regional
Categories of Special Interest
Architectural, Artistic
Original Use
House
In Use As
House
Date
1890 - 1910
Coordinates
178957, 61211
Date Recorded
30/09/2009
Date Updated
--/--/--
Description
Semi-detached three-bay two-storey house, built c.1900, with projecting gabled bay to front (north-west) and recent extensions to side (north-east) and rear (south-east). Pitched slate roof with uPVC clad eaves, decorative ridge tiles, coursed red brick chimneystack and uPVC rainwater goods. Rendered walls with rendered plinth having ceramic vents, rendered sill courses and decorative bargeboards with central finial to breakfront. Decorative rendered ocular panel mask head having with moulded rendered surround. Square- and round-headed window openings with rendered sills and moulded rendered label mouldings, having replacement one-over-one and two-over-two pane timber sliding sash windows. Square-headed door opening to recent porch.
Appraisal
Built as one of a group of five houses set on a prominent elevated site, this semi-detached house forms part of a fine pair. Numerous architectural and artistic features have been retained, including a gabled bay with decorative bargeboards, ridge crestings, varied sash windows and numerous render embellishments.

