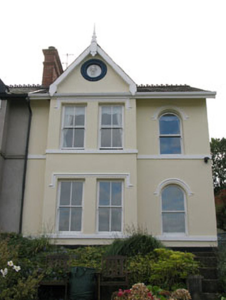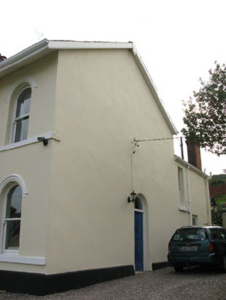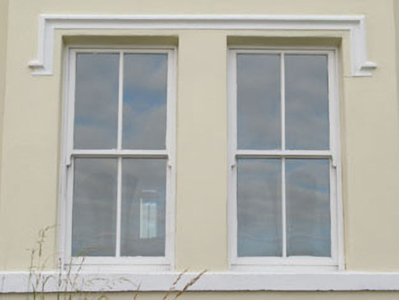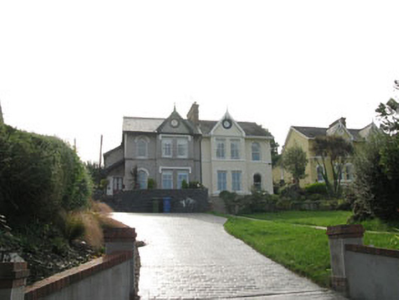Survey Data
Reg No
20848023
Rating
Regional
Categories of Special Interest
Architectural, Artistic
Original Use
House
In Use As
House
Date
1880 - 1920
Coordinates
178951, 61208
Date Recorded
30/09/2009
Date Updated
--/--/--
Description
Semi-detached three-bay two-storey house, built c.1900, with gabled bay to front (north-west). Pitched slate roofs with uPVC clad eaves, decorative ridge tiles, coursed red brick chimneystacks and uPVC rainwater goods. Rendered walls with plinth having cast-iron vents, rendered sill courses and decorative bargeboards with finial to breakfront. Decorative rendered ocular panel to gable of breakfront, with mask head having with moulded render surround. Square- and round-headed window openings with rendered sills and moulded rendered label mouldings, having one-over-one and two-over-two pane timber sliding sash and uPVC casement windows. Round-headed door opening with timber panelled door and fanlight.
Appraisal
Built as one of a group of five houses set on a prominent elevated site, this semi-detached house forms part of a fine pair. Numerous architectural and artistic features have been retained, including a gabled bay with decorative bargeboards, ridge crestings, varied sash windows and numerous render embellishments.







