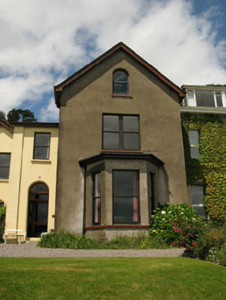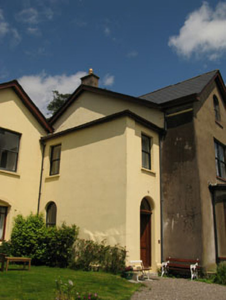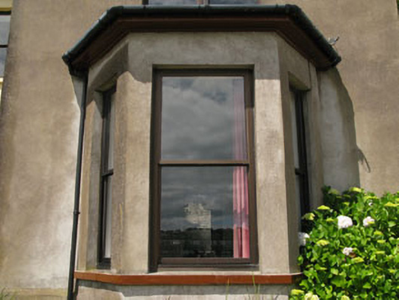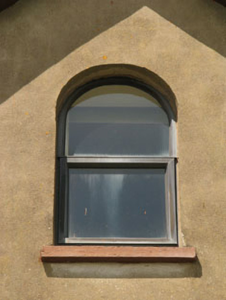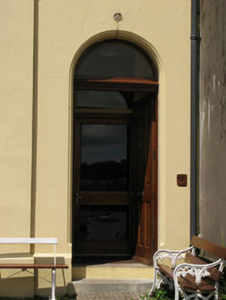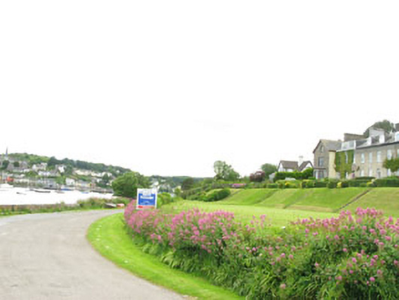Survey Data
Reg No
20848006
Rating
Regional
Categories of Special Interest
Architectural
Original Use
House
In Use As
House
Date
1850 - 1870
Coordinates
179689, 61799
Date Recorded
17/06/2009
Date Updated
--/--/--
Description
End-of-terrace two-bay two-storey with dormer attic house, built c.1860, having gable-fronted breakfront bay with canted bay window and recessed two-storey entrance bay to front (south-east). Recent gable-fronted addition to side (south-west) and recent two-storey pitched roof addition to rear (north-west). Pitched slate roof having rendered chimneystack, timber clad eaves and cast-iron and uPVC rainwater goods. Rendered walls with rendered plinth. Square and round-headed window openings with render sills and replacement uPVC sliding sash windows throughout. Round-headed door opening having replacement timber panelled door with fanlight and tooled limestone stepped approach.
Appraisal
Built as part of a terrace of ten, this terrace is part of a group of fine late nineteenth century houses, which along with the pairs of Eastern and Western Villas, form an interesting ensemble. The gabled front and canted bay window mark this and number 10 out as the end-of-terrace houses. Its prominent location overlooking the Owenboy River and enjoying a fine view of Crosshaven to the south, makes it a notable addition in the landscape.

