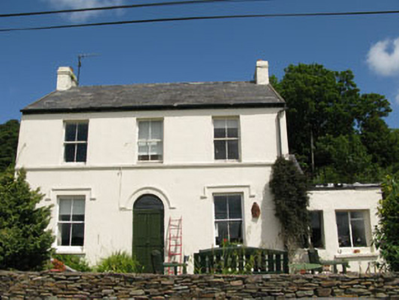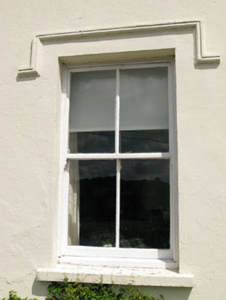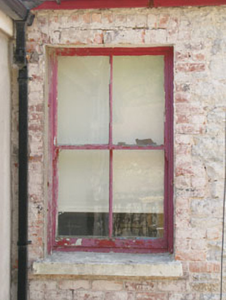Survey Data
Reg No
20848001
Rating
Regional
Categories of Special Interest
Architectural
Original Use
House
In Use As
House
Date
1910 - 1930
Coordinates
179461, 61687
Date Recorded
19/06/2009
Date Updated
--/--/--
Description
Detached three-bay two-storey house, built c.1920, having recent single-bay single-storey flat-roofed extension to side (east) and recent extensions to rear (north). Pitched slate roof having rendered chimneystacks and gable copings, timber clad eaves, cast-iron and uPVC rainwater goods. Rendered wall to front (south) elevation with moulded render sill course to first floor. Roughcast rendered walls to side (east, west) elevations, exposed rubble limestone wall with red brick quoins to rear. Square-headed window openings with limestone sills throughout, having two-over-two pane timber sliding sash windows. Moulded render label mouldings to front elevation openings and red brick block-and-start surrounds with red brick voussoirs to rear elevation. Round-headed door opening with moulded render label moulding to front elevation, having replacement timber panelled door with single-pane overlight and render step. Camber-headed door opening to rear, having red brick block-and-start surround and red brick voussoirs with timber battened door. Rubble stone enclosing wall to south.
Appraisal
A fine house with a well-balanced facade which retains many original features including sash windows, slate roofing and render detailing. Its prominent location on the shore, overlooking the Owenboy River and enjoying a fine view of Crosshaven to the south, makes it a notable addition in the landscape.





