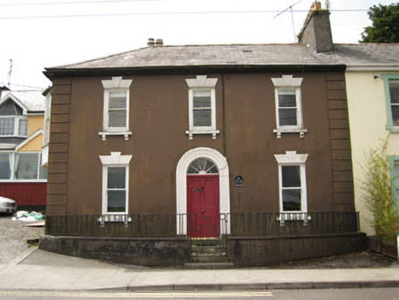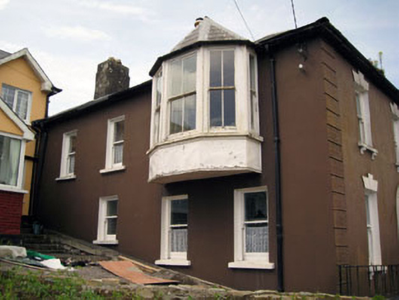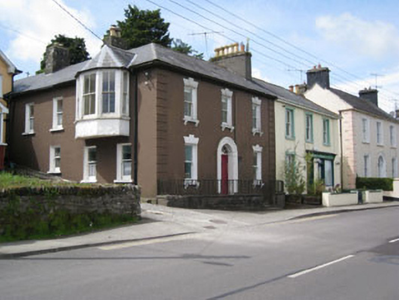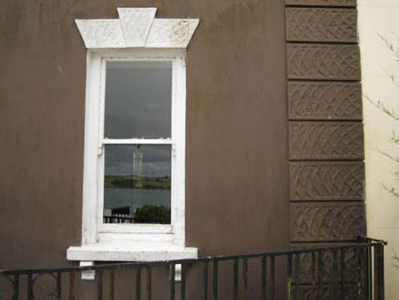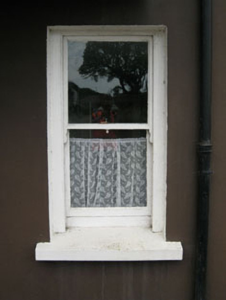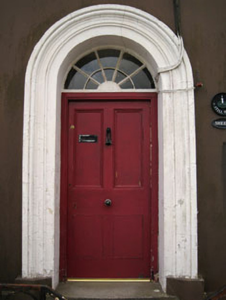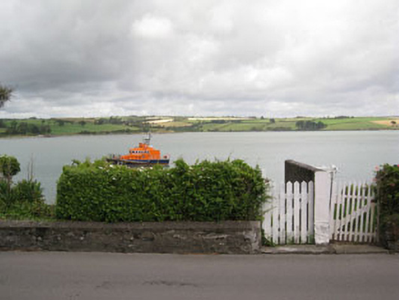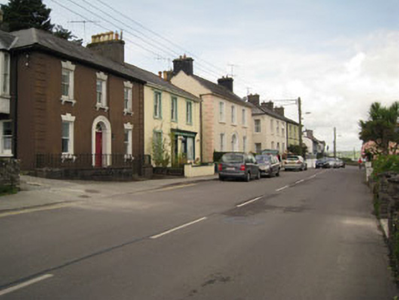Survey Data
Reg No
20847011
Rating
Regional
Categories of Special Interest
Architectural, Artistic
Original Use
House
In Use As
House
Date
1810 - 1830
Coordinates
150957, 42630
Date Recorded
29/07/2009
Date Updated
--/--/--
Description
Semi-detached three-bay two-storey house, built c.1820, having oriel window to side (south-east) and return to rear (south-west). Hipped slate roof with rendered chimneystack, eaves course and cast-iron rainwater goods. Rendered walls throughout with channelled quoin bands. Square-headed window openings with rendered sills and one-over-one pane timber sliding sash windows throughout, having moulded rendered voussoirs and keystones to front elevation openings. Two-over-two pane timber sliding sash windows to oriel, having timber mullions and plinth. Recessed round-headed door opening within moulded rendered surround and archivolt, having timber panelled door surmounted by spoked cast-iron framed fanlight. Bowed rendered enclosing wall with wrought-iron railings and gate to front (north-east). Associated enclosed garden across road to north-east.
Appraisal
Built as one of a pair of identically proportioned houses, this house is an integral component of the Courtmacsherry streetscape. It has maintained much of its historic character through the retention of features including timber sash windows, render details and oriel window.

