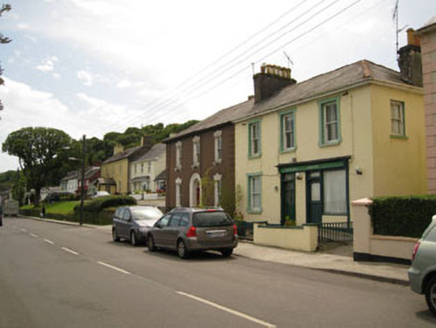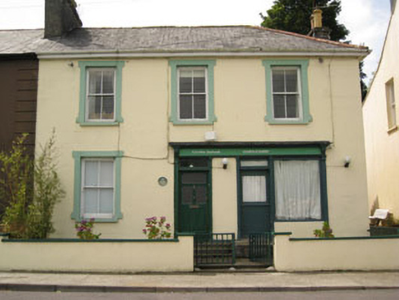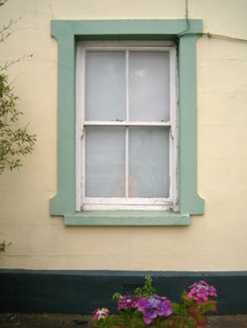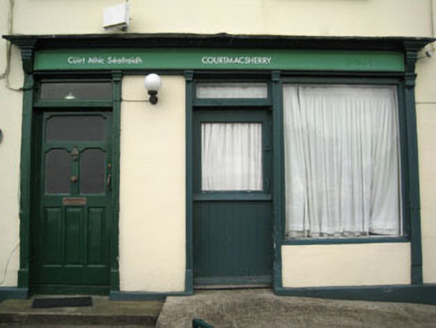Survey Data
Reg No
20847010
Rating
Regional
Categories of Special Interest
Architectural, Artistic
Original Use
House
Historical Use
Post office
In Use As
House
Date
1800 - 1840
Coordinates
150948, 42635
Date Recorded
29/07/2009
Date Updated
--/--/--
Description
Semi-detached three-bay two-storey house, built c.1820, having render shopfront to front (north-east) and recent lean-to addition to rear (south-west). Formerly also in use as post office. Hipped slate roof with ceramic ridge tiles, rendered chimneystack, uPVC clad eaves and uPVC rainwater goods. Lined-and-ruled rendered walls with chamfered plinth having recent concrete ramp and plinth. Square-headed window openings with rendered sills and two-over-two pane timber sliding sash windows throughout, having moulded render surrounds to front elevation openings. Render shopfront comprising panelled pilasters flanking openings, surmounted by moulded architrave, frieze and cornice with terminal consoles. Square-headed window opening over rendered stall riser, having fixed timber-framed display window. Square-headed door openings with glazed timber doors with single-pane overlights. Rendered enclosing wall to front having render coping, square-profile gate piers and wrought-iron gates.
Appraisal
Built as one of a pair of identically proportioned houses, this house is an integral component of the Courtmacsherry streetscape. It has maintained much of its historic character through the retention of various features including historic sash windows, render details and a pleasing shopfront. Formerly in use as the village post office, this building once played a significant role in the local community.







