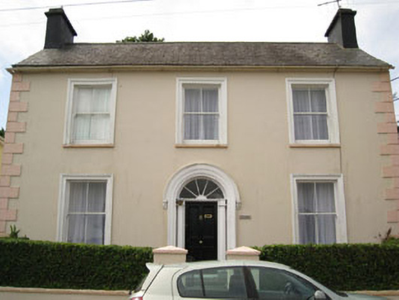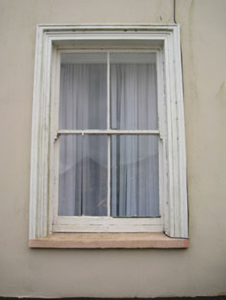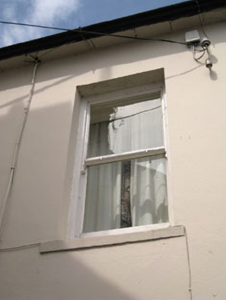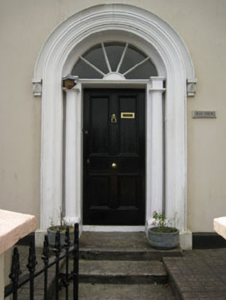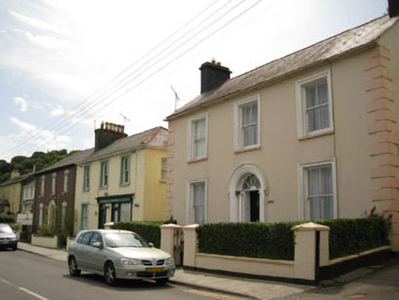Survey Data
Reg No
20847009
Rating
Regional
Categories of Special Interest
Architectural, Artistic
Previous Name
Bayview House
Original Use
House
In Use As
House
Date
1830 - 1870
Coordinates
150936, 42644
Date Recorded
29/07/2009
Date Updated
--/--/--
Description
Detached three-bay two-storey house, built c.1850, having four-bay single-storey lean-to addition with cat-slide roof to rear (south-west). Pitched slate roof with rendered chimneystacks, rendered stone eaves course and cast-iron rainwater goods. Rendered walls throughout, having quoins and plinth to front elevation. Painted wheel guard to east corner. Square-headed window openings with rendered sills and two-over-two pane timber sliding sash windows throughout, having moulded render surrounds to front elevation openings. Round-headed door opening to front elevation, having moulded render surround with engaged Doric columns, surmounted by archivolt and hood moulding with label stops. Timber panelled door with brass door furniture surmounted by sunburst fanlight with rendered stepped approach. Rendered enclosing wall with square-profile gate piers to front. Enclosed yard to rear with raised terrace, having rubble stone enclosing wall.
Appraisal
Located over looking Courtmacsherry Harbour, this fine house has maintained much of its historic character through the retention of numerous items of historic fabric, including sash windows, internal timber shutters and fine timber panelled door with its accompanying render surround. By the mid-nineteenth century Courtmacsherry had become one of the most fashionable bathing destinations on the south coast. This house and many others within the town were most likely built to provide summer accommodation.

