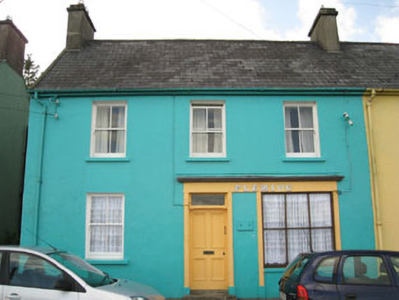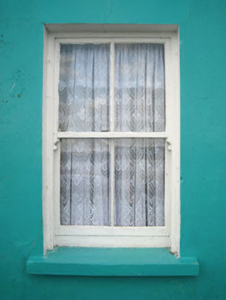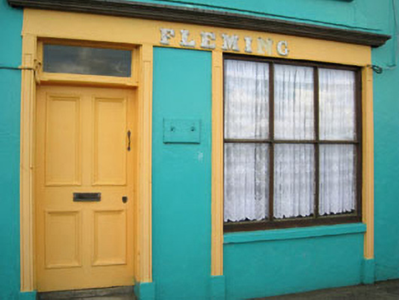Survey Data
Reg No
20847006
Rating
Regional
Categories of Special Interest
Architectural, Artistic
Original Use
House
In Use As
House
Date
1820 - 1860
Coordinates
150792, 42709
Date Recorded
29/07/2009
Date Updated
--/--/--
Description
Semi-detached three-bay two-storey house, built c.1840, with shopfront to front (north), formerly also in use as shop. Pitched slate roof with rendered chimneystacks and cast-iron rainwater goods. Rendered walls. Square-headed window openings with render sills to front elevation, having two-over-two pane timber sliding sash windows. Render shopfront to comprising panelled pilasters flanking openings, surmounted by frieze with porcelain lettering and moulded cornice. Square-headed window opening with render sill, having fixed three-over-three pane timber-framed display window. Square-headed door opening with timber panelled door and single-pane overlight.
Appraisal
The simple symmetry of the design and the retention of historical features such as fine shopfront, slate roof and timber sash windows help this building, along with its attached neighbour, make a significant contribution to the streetscape. The porcelain lettering is a particularly interesting feature as it was more commonly used in urban areas and is now increasingly rare.





