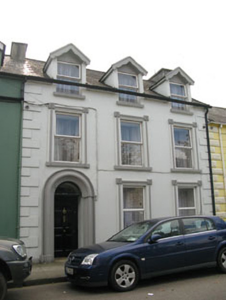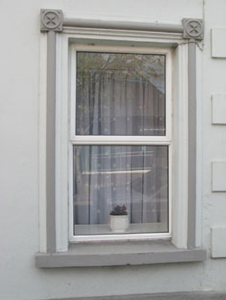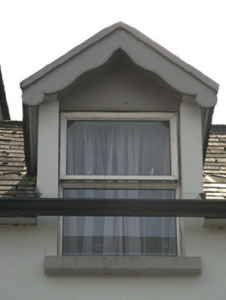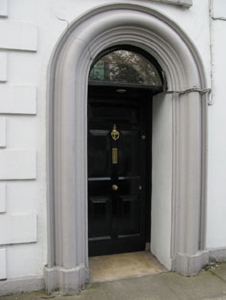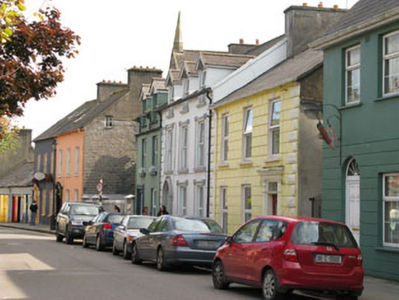Survey Data
Reg No
20846185
Rating
Regional
Categories of Special Interest
Architectural, Artistic
Original Use
House
In Use As
House
Date
1850 - 1890
Coordinates
138387, 41388
Date Recorded
16/09/2009
Date Updated
--/--/--
Description
Terraced three-bay two-storey with dormer attic house, built c.1870, with gable-fronted half dormer windows to front (north). Pitched slate roof with rendered eaves course, chimneystack and gable copings with aluminium rainwater goods. Rendered walls with raised rendered quoins, having decorative timber bargeboards to dormer windows. Square-headed window openings with rendered sills and decorative moulded render surrounds having uPVC casement windows. Recessed round-headed door opening with moulded rendered surround and reveals, having timber panelled door and single-pane fanlight.
Appraisal
This elegantly proportioned house retains much of its original form and character. Its façade is enlivened by artistically moulded render window and door surrounds which make an interesting on the surrounding streetscape.

