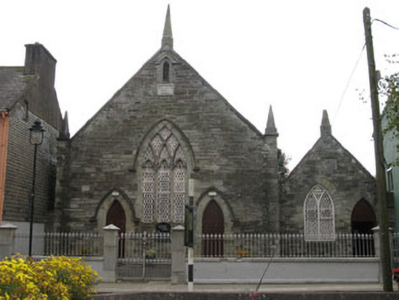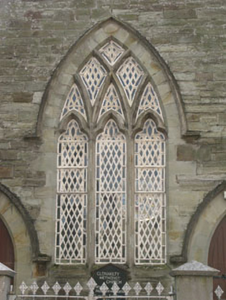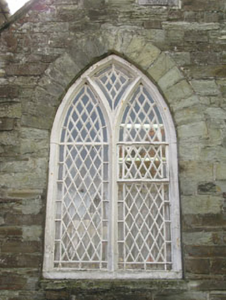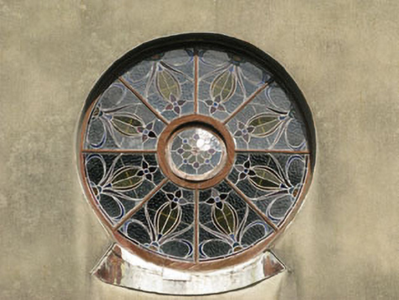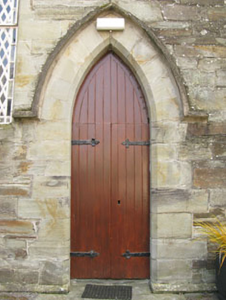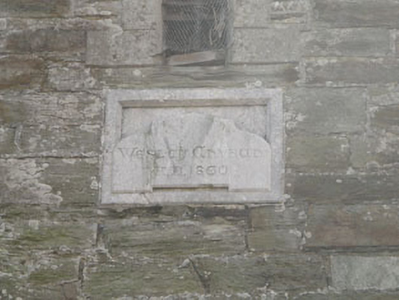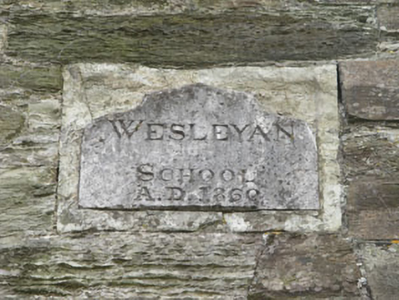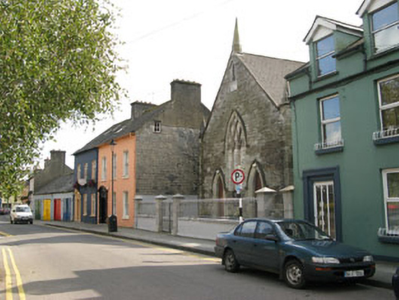Survey Data
Reg No
20846135
Rating
Regional
Categories of Special Interest
Architectural, Artistic, Historical, Social
Previous Name
Clonakilty Wesleyan Church and School
Original Use
Church/chapel
In Use As
Church/chapel
Date
1855 - 1865
Coordinates
138404, 41377
Date Recorded
16/09/2009
Date Updated
--/--/--
Description
Attached gable-fronted three-bay double-height Methodist church, dated 1860, with attached gable-fronted two-bay single-storey former school to side (west). Recent lean-to additions to rear (south). Pitched slate roofs having tooled limestone gable copings and cast-iron rainwater goods. Ashlar limestone pinnacles to apexes of gables and corner-sited buttresses to front elevation of main block. Dressed snecked limestone walls with plinth, having rendered wall to rear elevation and inscribed limestone date plaques to front (north) elevations. Pointed arch window openings with chamfered limestone block-and-start surrounds, sills and voussoirs to front elevations, having rendered label moulding to front elevation of former school. Tripartite ashlar limestone reticulated tracery with quarry-glazed windows to main block. Bipartite ashlar limestone reticulated tracery with quarry-glazed windows to former school block. Oculus window opening to rear elevation, having timber-framed stained glass window. Pointed arch door opening to front elevation of main block, having chamfered limestone block-and-start surround, voussoirs and label moulding having double-leaf timber battened doors, timber battened tympanum and limestone threshold. Pointed arch door opening with dressed limestone voussoirs to front elevation of former school, having double-leaf timber battened doors and rendered threshold. Rendered enclosing wall with tooled limestone copings and cast-iron railings to north having tooled limestone square-profile gate piers with chamfered corners, pointed caps carrying single and double-leaf cast-iron gates.
Appraisal
Designed by architect James Fitzpatrick, this church was built on the site of an earlier place of worship. Its character and charm have endured through the years, aided by the retention of original features including fine window tracery, limestone pinnacles and well-executed door surrounds. Together with the attached former school, it forms a handsome group and its Gothic Revival style adds character to the streetscape.

