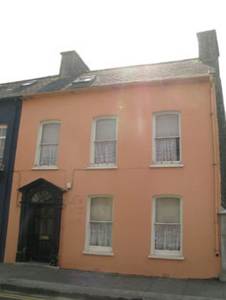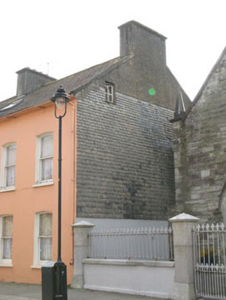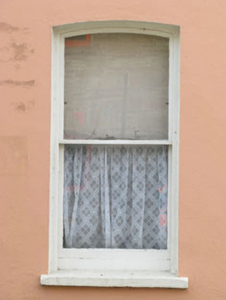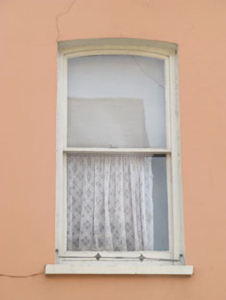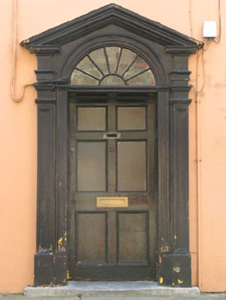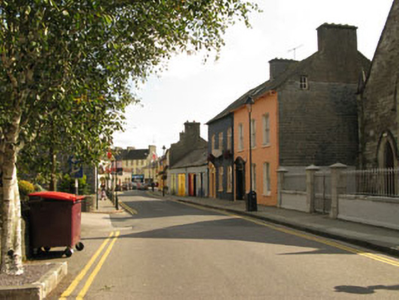Survey Data
Reg No
20846134
Rating
Regional
Categories of Special Interest
Architectural, Artistic
Original Use
House
In Use As
House
Date
1760 - 1800
Coordinates
138419, 41383
Date Recorded
16/09/2009
Date Updated
--/--/--
Description
Semi-detached three-bay two-storey house, built c.1780. Pitched slate roof with rendered eaves course, chimneystack and gable coping, cast-iron rainwater goods and recent rooflight. Rendered walls throughout with slate hanging to side (west) elevation. Camber-headed window openings with rendered sills to front elevation, having one-over-one pane timber sliding sash windows. Square-headed window opening with render sill to side (west) elevation having four-pane timber casement window. Round-headed door opening within timber doorcase to front elevation, comprising panelled reveals, capped pilasters on rendered plinths surmounted by open-bedded pediment. Glazed timber door with spoked fanlight and limestone step approach.
Appraisal
A fine house which was built as one of a pair with the adjoining building to the west. Though some features have been replaced, the slate hanging, pedimented doorcase and timber sliding sash windows add much to the pair's character and charm. The pair's location and scale suggest that it was originally built by prosperous local merchants.

