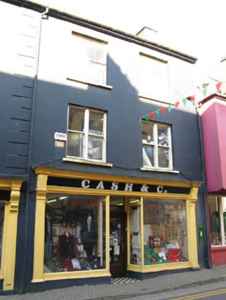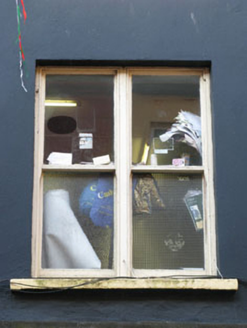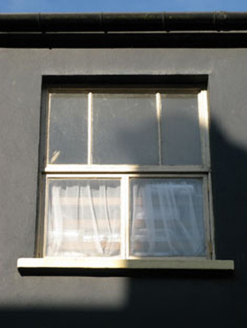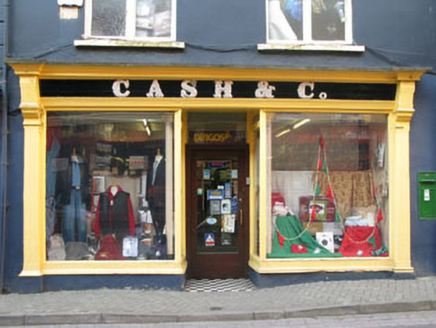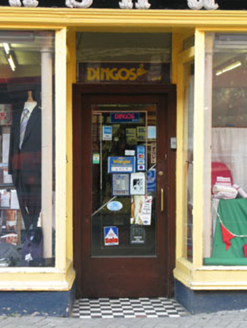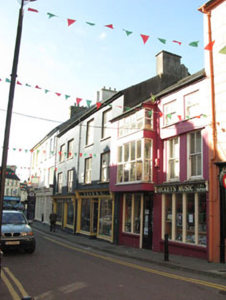Survey Data
Reg No
20846121
Rating
Regional
Categories of Special Interest
Architectural, Artistic
Original Use
House
In Use As
Shop/retail outlet
Date
1820 - 1860
Coordinates
138521, 41454
Date Recorded
15/09/2009
Date Updated
--/--/--
Description
Terraced two-bay three-storey former house, built c.1840, with timber shopfront to front (east). Now in use as shop. Pitched slate roof having rendered eaves course, chimneystack and cast-iron and uPVC rainwater goods. Rendered walls. Square-headed window openings with rendered sills having timber-framed bipartite windows with one-over-one pane timber sliding sash windows. Timber shopfront comprising fluted pilasters surmounted by carved timber consoles, flanking moulded architrave, frieze with porcelain lettering and stepped cornice. Square-headed window openings with fixed timber-framed display windows over rendered stall risers. Recessed square-headed door opening having replacement glazed timber door with overlight, having tiled threshold flanked by glazed reveals.
Appraisal
Located in the busy centre of Clonakilty, this substantial building has maintained its historic character and makes a positive contribution to the surrounding streetscape. Its wide façade is enlivened by a well-executed decorative shopfront, moulded render details and historic bipartite sash windows. The porcelain lettering is a particularly interesting feature of the shopfront, as this expensive material was more commonly used in major urban areas and is increasingly rare.

