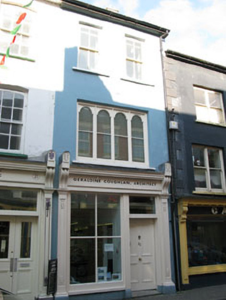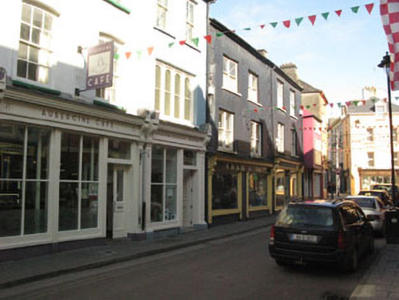Survey Data
Reg No
20846119
Rating
Regional
Categories of Special Interest
Architectural
Original Use
House
In Use As
Office
Date
1820 - 1860
Coordinates
138518, 41442
Date Recorded
15/09/2009
Date Updated
--/--/--
Description
Terraced two-bay three-storey former house, built c.1840, with recent timber shopfront to front (east). Now in use as office. Pitched slate roof having timber clad eaves course, rendered chimneystack and cast-iron rainwater goods. Rendered walls. Square-headed window openings with rendered sills having two-over-two pane timber sliding sash windows to second floor and recent fixed four-pane window to first floor. Recent timber shopfront comprising decorated panelled pilasters with capped scroll consoles and facia, having square-headed window opening with fixed timber-framed display window over rendered stall riser. Square-headed door opening with timber panelled door and overlight.
Appraisal
This attractive building is an integral component of a long terrace of similarly designed structures, which together make a positive contribution to the streetscape. The building's symmetrical façade is enlivened by its unusual window arrangement.



