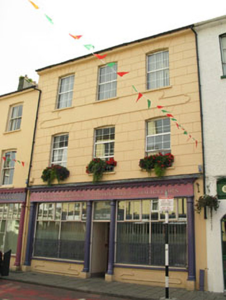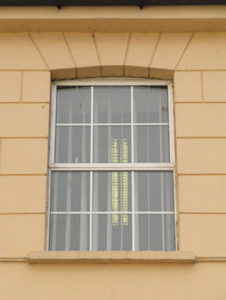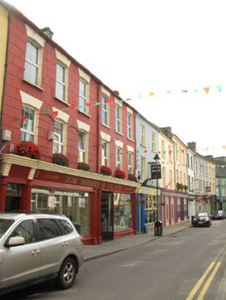Survey Data
Reg No
20846111
Rating
Regional
Categories of Special Interest
Architectural
Original Use
House
Date
1830 - 1870
Coordinates
138543, 41421
Date Recorded
15/09/2009
Date Updated
--/--/--
Description
Terraced three-bay three-storey former house, built c.1850, with recent timber shopfront to front (west). Now in use as office. Pitched slate roof with rendered eaves course, chimneystack and cast-iron and uPVC rainwater goods. Lined-and-ruled rendered walls having moulded panel above first floor. Camber-headed window openings with rendered sills and incised voussoirs, having uPVC casement windows. Timber shopfront comprising engaged fluted Doric columns on plinths surmounted by architrave, frieze with raised lettering and dentilated cornice. Square-headed window openings with timber sills having timber-framed windows over panelled rendered stall risers. Square-headed door opening with timber panelled door and single-pane overlight.
Appraisal
A substantial building which is an integral component of a terrace of similarly designed structures which together add coherence to the streetscape. Its expansive façade is greatly enlivened by diminishing camber-headed window openings and decorative render details.





