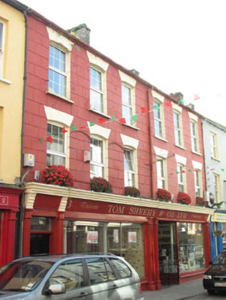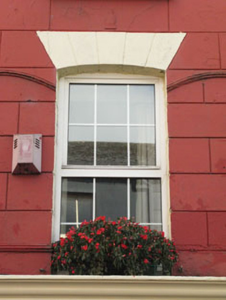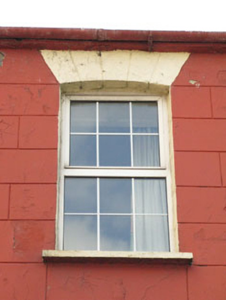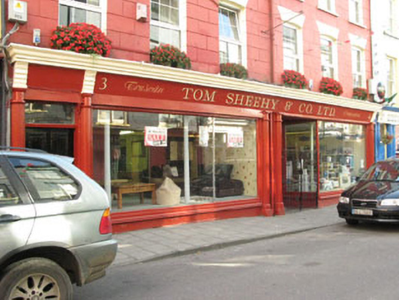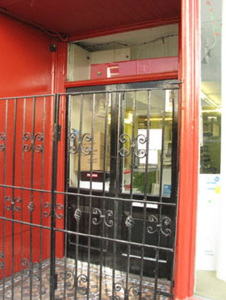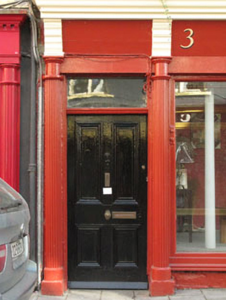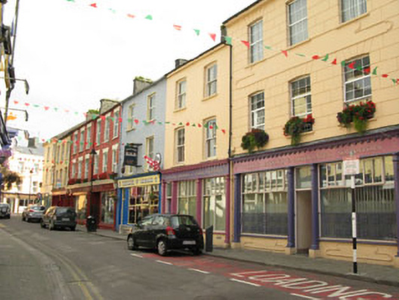Survey Data
Reg No
20846109
Rating
Regional
Categories of Special Interest
Architectural, Artistic
Original Use
House
In Use As
Shop/retail outlet
Date
1840 - 1860
Coordinates
138542, 41446
Date Recorded
15/09/2009
Date Updated
--/--/--
Description
Former pair of three-bay three-storey houses, built c.1850, now in use as single six-bay three-storey shop with full-width shopfront to ground floor. Pitched slate roof having rendered eaves course, chimneystacks and cast-iron rainwater goods. Lined-and-ruled rendered walls with moulded render string courses to first floor of northern end. Camber-headed window openings with render sills having uPVC casement windows. Timber shopfront comprising engaged fluted Doric columns on plinths surmounted by frieze with painted signage and stepped cornice on consoles. Square-headed window openings with rendered sills having fixed timber-framed display windows over rendered stall risers. Recessed square-headed door opening with double-leaf glazed timber doors giving access to shop, having double-leaf cast-iron gates and polychrome tiled threshold. Square-headed door opening with timber panelled door overlight giving access to upper floors.
Appraisal
Built as part of a long terrace, this building's size, scale, camber-headed openings and lined-and-ruled render walls are in keeping with its neighbours. Its balanced symmetrical proportions make a positive contribution to the streetscape. The well-executed shopfront is a handsome later insertion, which retains much of its original fabric intact, including fluted columns and polychrome threshold.

