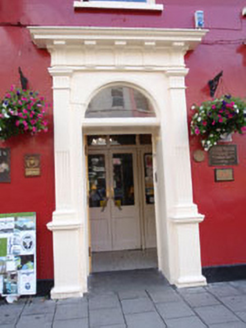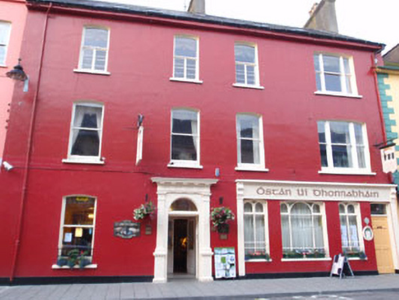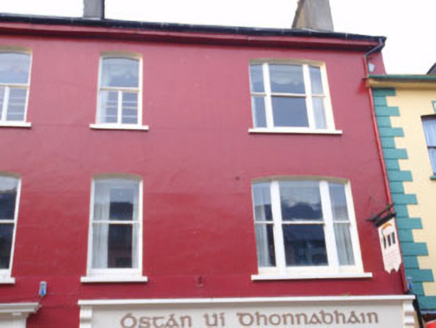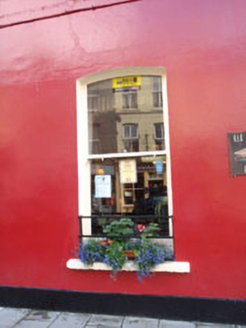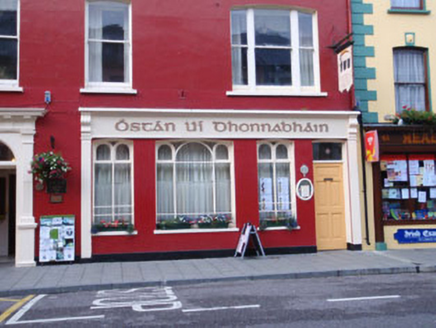Survey Data
Reg No
20846091
Rating
Regional
Categories of Special Interest
Architectural, Artistic, Historical, Social
Previous Name
O'Donovan's Hotel
Original Use
Hotel
In Use As
Hotel
Date
1870 - 1880
Coordinates
138417, 41475
Date Recorded
03/09/2009
Date Updated
--/--/--
Description
Terraced four-bay three-storey hotel, built c.1875, with recent timber shopfront to front (north). Pitched slate roof having rendered eaves course, chimneystacks and cast-iron rainwater goods. Rendered walls with plinth. Camber-headed window openings with stone sills to front elevation, having one-over-one pane timber sliding sash windows to ground and first floor, tri-partite openings to western bay of first and second floors and replacement timber casement windows to eastern bays of second floor. Round-headed door opening to front elevation within timber doorcase. Doorcase comprising of fluted pilasters on pedestals with fluted caps, surmounted by entablature with triglyphs to frieze and modillions to moulded cornice. Having double-leaf glazed timber doors surmounted by single-pane overlight. Timber shopfront having square-headed window openings with bi-partite and tri-partite timber-framed fixed-pane windows over render stall riser with plinth. Square-headed door opening having timber panelled door and overlight. Retaining interior features.
Appraisal
This fine hotel with its expansive façade is a key element of the streetscape. Along with its imposing scale, an unusual fenestration pattern and fine doorcase distinguishes it from its neighbours. Built by John Sisk & Co. while the firm was building the Roman Catholic church, this hotel has provided an important social function in the town and has been visited by various historical figures including Michael Collins and Charles Stewart Parnell.
