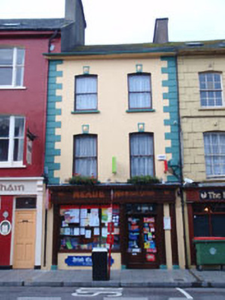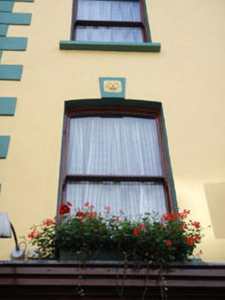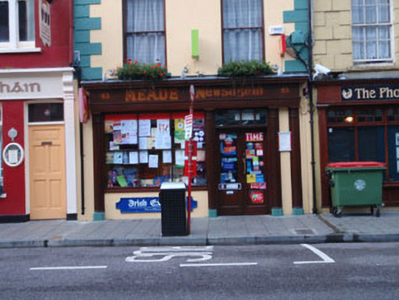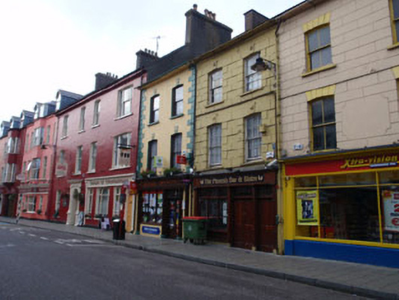Survey Data
Reg No
20846090
Rating
Regional
Categories of Special Interest
Architectural
Original Use
House
In Use As
Public house
Date
1800 - 1840
Coordinates
138399, 41477
Date Recorded
03/09/2009
Date Updated
--/--/--
Description
Terraced two-bay three-storey former house, built c.1820, with recent timber shopfront to front (north). Now in use as shop. Pitched slate roof with overhanging eaves, having rendered chimneystack and cast-iron rainwater goods. Rendered walls with render quoins to front elevation. Camber-headed window openings with render sills to front elevation having lion head masked rendered keystones and replacement one-over-one pane timber sliding sash windows. Timber shopfront comprising Doric pilasters on rendered plinths surmounted by architrave, frieze and cornice. Square-headed window opening with fixed timber-framed six-pane display window over rendered stall riser. Square-headed door opening having double-leaf glazed timber doors with overlight.
Appraisal
This well-executed building is an integral component of a terrace of commercial buildings in the centre of Clonakilty. It has retained numerous historic features and materials including timber sliding sash windows and an attractive timber shopfront. Lion head keystones are also featured on the neighbouring façade, indicating that a single craftsman working locally was responsible for enlivening several of the buildings along this street.







