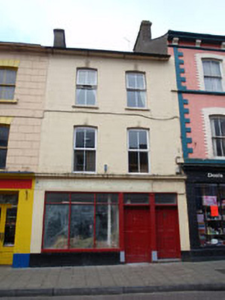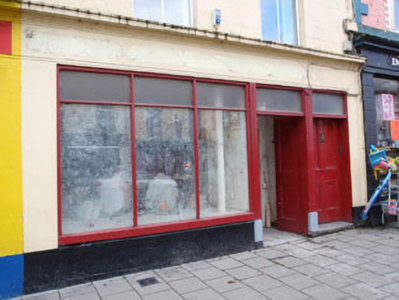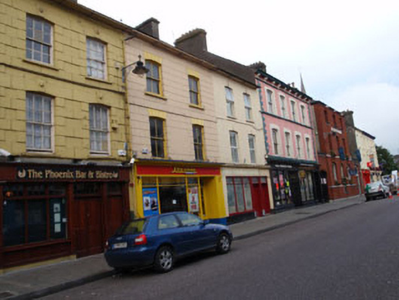Survey Data
Reg No
20846087
Rating
Regional
Categories of Special Interest
Architectural, Artistic
Original Use
House
Historical Use
Shop/retail outlet
In Use As
Apartment/flat (converted)
Date
1800 - 1840
Coordinates
138383, 41484
Date Recorded
02/09/2009
Date Updated
--/--/--
Description
Terraced two-bay three-storey former house, built c.1820, with shopfront to front (north). Formerly also in use as shop, now in use as flats to upper floors. Pitched slate roof with overhanging eaves, having rendered chimneystack and cast-iron rainwater goods. Lined-and-ruled rendered walls. Camber-headed window openings with render sills and vermiculated keystones to front elevation, having uPVC casement windows. Render shopfront comprising rendered surround surmounted by fascia and moulded cornice. Square-headed window openings with fixed timber-framed display windows with reeded overlights over render stall riser. Square-headed door openings having single- and double-leaf timber panelled doors and single pane overlights.
Appraisal
A fine former house which is of a similar scale and proportion to many of the buildings in the town's historic core, and is an excellent example of the architectural heritage which creates Clonakilty's unique character. The oversailing eaves, lined-and-ruled render, vermiculated keystones, simple shopfront and camber-headed openings add to its traditional charm.





