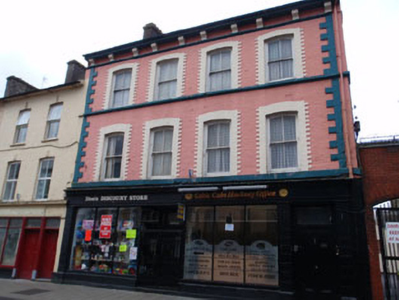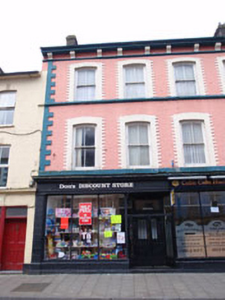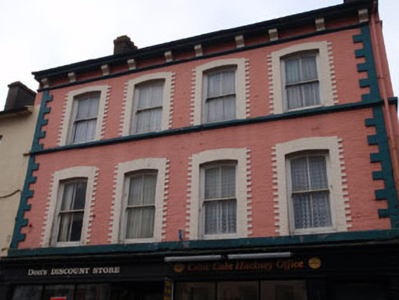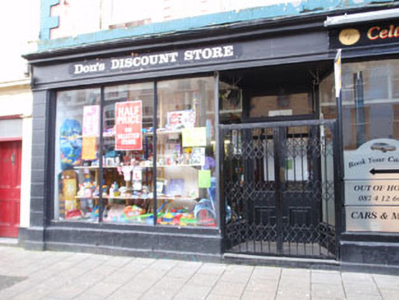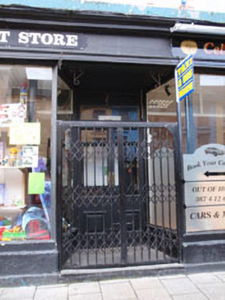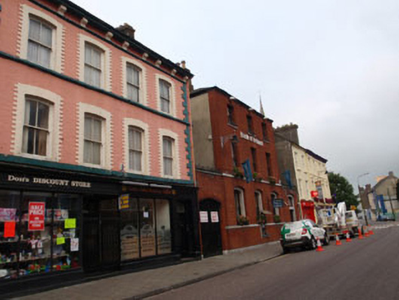Survey Data
Reg No
20846086
Rating
Regional
Categories of Special Interest
Architectural, Artistic
Original Use
House
In Use As
Shop/retail outlet
Date
1860 - 1880
Coordinates
138378, 41487
Date Recorded
02/09/2009
Date Updated
--/--/--
Description
Semi-detached two-bay three-storey former house, built c.1870, with shopfront to front (north) elevation. Originally built as part of four-bay composition. Pitched slate roof with overhanging eaves on render consoles, having rendered chimneystacks and cast-iron rainwater goods. Brick walls throughout having render quoins to front elevation, render sill courses to first and second floors and render string course below eaves. Camber-headed window openings to upper floors with brick block-and-start surrounds and two-over-two pane timber sliding sash windows. Shopfront comprising channelled render pilasters surmounted by timber fascia board and cornice. Square-headed window openings with fixed timber-framed tripartite display window over chamfered rendered stall riser. Square-headed door opening to recessed porch shared with adjacent property, having double-leaf glazed timber doors with overlight. Tiled threshold to porch bounded by recent steel gates.
Appraisal
A handsome building retaining much of its original form and character. Render and brick embellishments enhance the design while the retention of substantial quantities of the early fabric, including timber sliding sash windows and a fine Victorian shopfront, contribute to the positive impression this imposing building makes to the streetscape.

